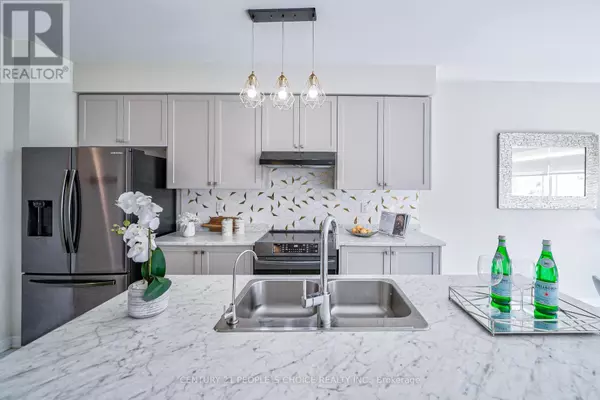4 Beds
3 Baths
1,999 SqFt
4 Beds
3 Baths
1,999 SqFt
Key Details
Property Type Single Family Home
Sub Type Freehold
Listing Status Active
Purchase Type For Sale
Square Footage 1,999 sqft
Price per Sqft $450
MLS® Listing ID X9388063
Bedrooms 4
Half Baths 1
Originating Board Toronto Regional Real Estate Board
Property Description
Location
Province ON
Rooms
Extra Room 1 Main level 3.6 m X 4 m Kitchen
Extra Room 2 Main level Measurements not available Bathroom
Extra Room 3 Main level 3.6 m X 3.2 m Dining room
Extra Room 4 Main level 4.2 m X 4.6 m Family room
Extra Room 5 Upper Level 4.3 m X 4.75 m Primary Bedroom
Extra Room 6 Upper Level 3.2 m X 3.6 m Bedroom 2
Interior
Heating Forced air
Cooling Central air conditioning
Flooring Carpeted
Exterior
Parking Features Yes
Community Features School Bus
View Y/N No
Total Parking Spaces 4
Private Pool No
Building
Story 2
Sewer Sanitary sewer
Others
Ownership Freehold
"My job is to find and attract mastery-based agents to the office, protect the culture, and make sure everyone is happy! "








