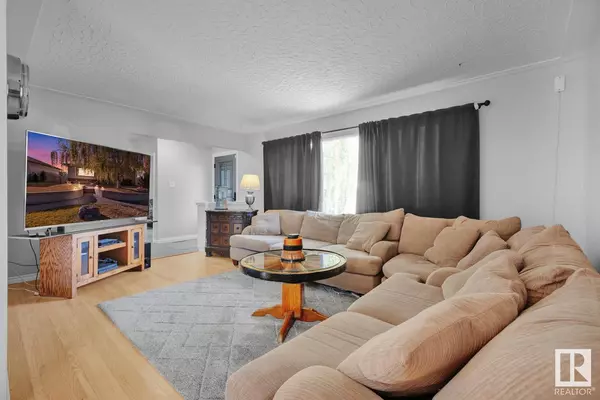
4 Beds
2 Baths
1,159 SqFt
4 Beds
2 Baths
1,159 SqFt
Key Details
Property Type Single Family Home
Sub Type Freehold
Listing Status Active
Purchase Type For Sale
Square Footage 1,159 sqft
Price per Sqft $370
Subdivision Kensington
MLS® Listing ID E4409557
Style Bungalow
Bedrooms 4
Originating Board REALTORS® Association of Edmonton
Year Built 1961
Lot Size 6,501 Sqft
Acres 6501.94
Property Description
Location
Province AB
Rooms
Extra Room 1 Basement 3.84 m X 6.38 m Family room
Extra Room 2 Basement 5.8 m X 4.33 m Bedroom 4
Extra Room 3 Main level 3.66 m X 5.19 m Living room
Extra Room 4 Main level 3.21 m X 2.44 m Dining room
Extra Room 5 Main level 4.39 m X 3.77 m Kitchen
Extra Room 6 Main level 3.32 m X 4.6 m Primary Bedroom
Interior
Heating Forced air
Cooling Central air conditioning
Exterior
Garage Yes
Fence Fence
Community Features Public Swimming Pool
Waterfront No
View Y/N No
Total Parking Spaces 4
Private Pool No
Building
Story 1
Architectural Style Bungalow
Others
Ownership Freehold

"My job is to find and attract mastery-based agents to the office, protect the culture, and make sure everyone is happy! "








