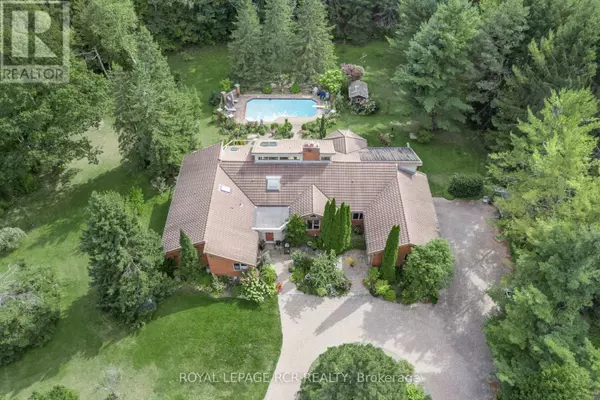
7 Beds
6 Baths
7 Beds
6 Baths
Key Details
Property Type Single Family Home
Sub Type Freehold
Listing Status Active
Purchase Type For Sale
Subdivision Rural Whitchurch-Stouffville
MLS® Listing ID N9387715
Style Bungalow
Bedrooms 7
Half Baths 1
Originating Board Toronto Regional Real Estate Board
Property Description
Location
Province ON
Rooms
Extra Room 1 Lower level 4.42 m X 4.2 m Bedroom 5
Extra Room 2 Lower level 4.42 m X 4.16 m Bedroom
Extra Room 3 Lower level 12.37 m X 6.48 m Recreational, Games room
Extra Room 4 Lower level 8.27 m X 7.99 m Games room
Extra Room 5 Main level 5.8 m X 4.65 m Living room
Extra Room 6 Main level 5.92 m X 4.42 m Great room
Interior
Heating Forced air
Cooling Central air conditioning
Flooring Hardwood, Laminate, Tile
Fireplaces Number 2
Exterior
Garage Yes
Waterfront No
View Y/N No
Total Parking Spaces 13
Private Pool Yes
Building
Story 1
Sewer Septic System
Architectural Style Bungalow
Others
Ownership Freehold

"My job is to find and attract mastery-based agents to the office, protect the culture, and make sure everyone is happy! "








