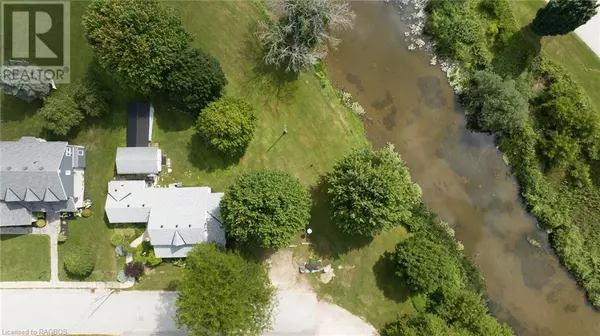
3 Beds
2 Baths
1,487 SqFt
3 Beds
2 Baths
1,487 SqFt
Key Details
Property Type Single Family Home
Sub Type Freehold
Listing Status Active
Purchase Type For Sale
Square Footage 1,487 sqft
Price per Sqft $356
Subdivision Arran Elderslie
MLS® Listing ID 40606875
Bedrooms 3
Originating Board OnePoint - Grey Bruce Owen Sound
Year Built 1899
Property Description
Location
Province ON
Rooms
Extra Room 1 Second level 13'3'' x 10'1'' Bedroom
Extra Room 2 Second level 13'3'' x 16'5'' Bedroom
Extra Room 3 Main level 7'9'' x 9'8'' Full bathroom
Extra Room 4 Main level 11'5'' x 18'2'' Primary Bedroom
Extra Room 5 Main level 14'3'' x 10'5'' 3pc Bathroom
Extra Room 6 Main level 14'4'' x 16'1'' Living room
Interior
Heating Forced air,
Cooling Central air conditioning
Exterior
Garage No
Community Features Quiet Area, Community Centre
Waterfront No
View Y/N Yes
View River view
Total Parking Spaces 2
Private Pool No
Building
Lot Description Landscaped
Story 1.5
Sewer Municipal sewage system
Others
Ownership Freehold

"My job is to find and attract mastery-based agents to the office, protect the culture, and make sure everyone is happy! "








