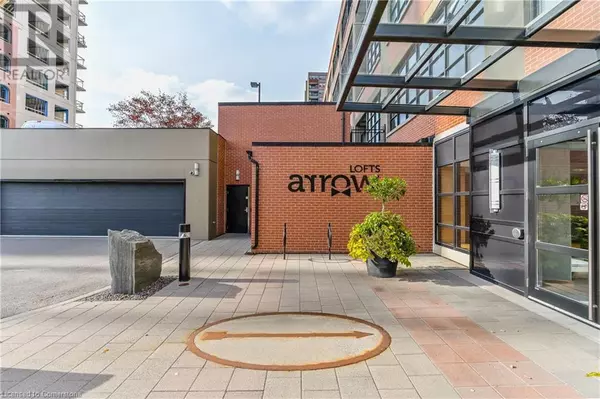
2 Beds
2 Baths
1,135 SqFt
2 Beds
2 Baths
1,135 SqFt
Key Details
Property Type Condo
Sub Type Condominium
Listing Status Active
Purchase Type For Sale
Square Footage 1,135 sqft
Price per Sqft $510
Subdivision 311 - Downtown/Rockway/S. Ward
MLS® Listing ID 40658373
Bedrooms 2
Condo Fees $672/mo
Originating Board Cornerstone - Waterloo Region
Year Built 2013
Property Description
Location
Province ON
Rooms
Extra Room 1 Main level 11'0'' x 5'1'' Other
Extra Room 2 Main level 8'8'' x 5'0'' 4pc Bathroom
Extra Room 3 Main level 11'4'' x 9'11'' Bedroom
Extra Room 4 Main level 8'3'' x 8'0'' Full bathroom
Extra Room 5 Main level 14'3'' x 9'11'' Primary Bedroom
Extra Room 6 Main level 11'3'' x 11'0'' Dining room
Interior
Heating Forced air,
Cooling Central air conditioning
Exterior
Garage Yes
Community Features School Bus
Waterfront No
View Y/N Yes
View View (panoramic)
Total Parking Spaces 1
Private Pool No
Building
Story 1
Sewer Municipal sewage system
Others
Ownership Condominium

"My job is to find and attract mastery-based agents to the office, protect the culture, and make sure everyone is happy! "








