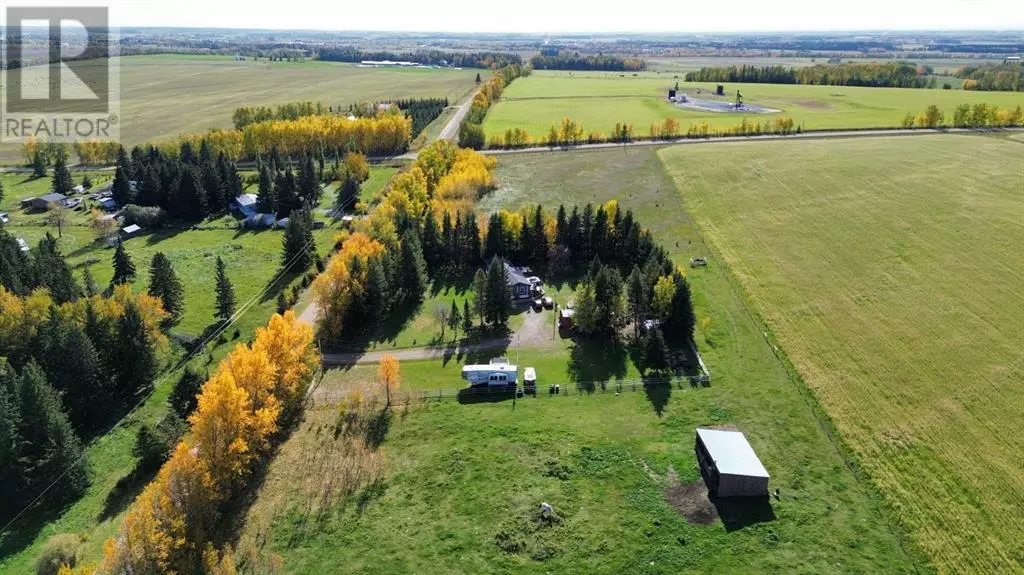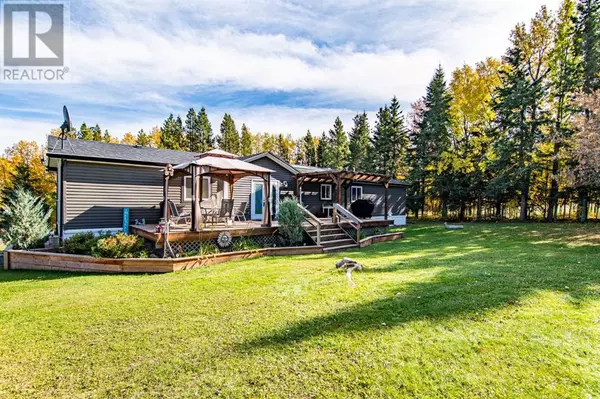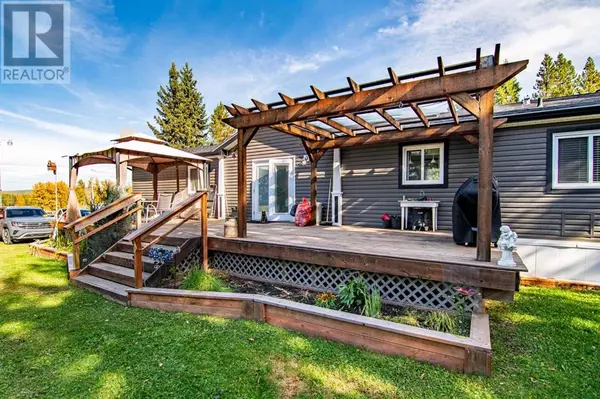
3 Beds
2 Baths
1,507 SqFt
3 Beds
2 Baths
1,507 SqFt
Key Details
Property Type Single Family Home
Sub Type Freehold
Listing Status Active
Purchase Type For Sale
Square Footage 1,507 sqft
Price per Sqft $348
MLS® Listing ID A2171228
Style Mobile Home
Bedrooms 3
Originating Board Central Alberta REALTORS® Association
Year Built 2015
Lot Size 6.750 Acres
Acres 294030.0
Property Description
Location
Province AB
Rooms
Extra Room 1 Main level 7.92 Ft x 9.92 Ft 4pc Bathroom
Extra Room 2 Main level 8.17 Ft x 10.75 Ft 5pc Bathroom
Extra Room 3 Main level 11.08 Ft x 9.83 Ft Bedroom
Extra Room 4 Main level 8.67 Ft x 16.17 Ft Dining room
Extra Room 5 Main level 9.92 Ft x 16.17 Ft Kitchen
Extra Room 6 Main level 6.17 Ft x 9.92 Ft Laundry room
Interior
Heating Forced air,
Cooling None
Flooring Carpeted, Laminate, Tile
Exterior
Parking Features No
Fence Cross fenced, Fence
View Y/N No
Private Pool No
Building
Story 1
Sewer Septic tank
Architectural Style Mobile Home
Others
Ownership Freehold

"My job is to find and attract mastery-based agents to the office, protect the culture, and make sure everyone is happy! "








