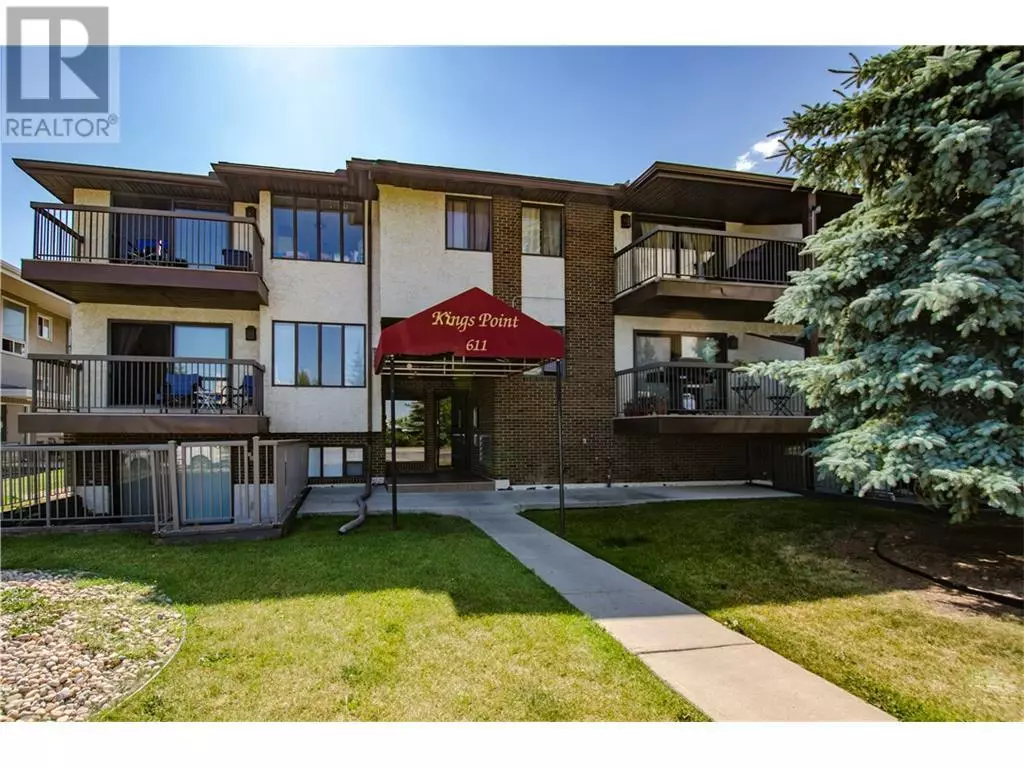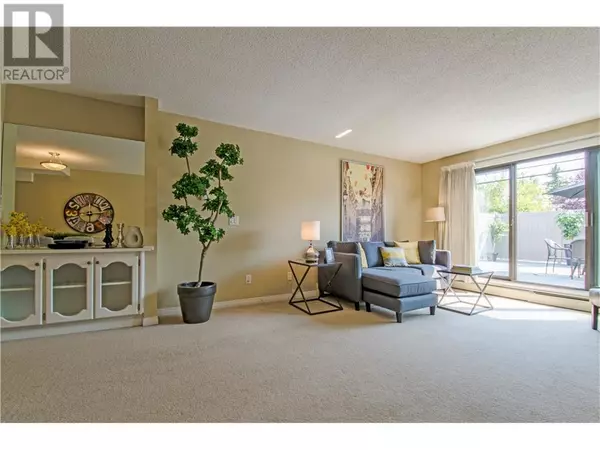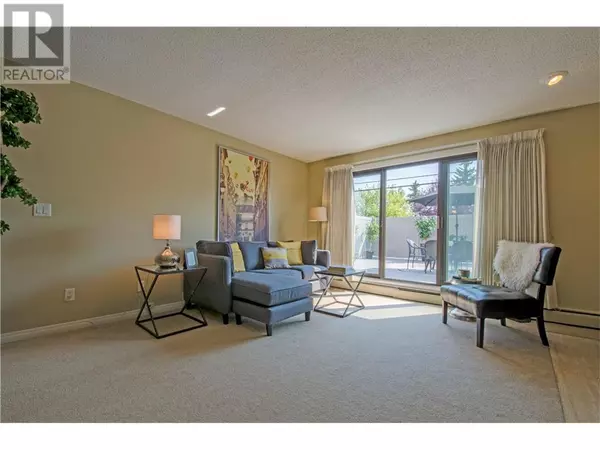
3 Beds
2 Baths
1,242 SqFt
3 Beds
2 Baths
1,242 SqFt
Key Details
Property Type Condo
Sub Type Condominium/Strata
Listing Status Active
Purchase Type For Sale
Square Footage 1,242 sqft
Price per Sqft $225
Subdivision Kingsland
MLS® Listing ID A2170943
Style Low rise
Bedrooms 3
Condo Fees $818/mo
Originating Board Calgary Real Estate Board
Year Built 1981
Property Description
Location
Province AB
Rooms
Extra Room 1 Main level 3.17 M x 2.79 M Kitchen
Extra Room 2 Main level 4.09 M x 3.10 M Breakfast
Extra Room 3 Main level 4.70 M x 3.68 M Primary Bedroom
Extra Room 4 Main level 4.70 M x 4.09 M Living room
Extra Room 5 Main level 3.00 M x 3.00 M Bedroom
Extra Room 6 Main level 3.10 M x 2.90 M Bedroom
Interior
Heating Hot Water,
Cooling None
Flooring Carpeted, Vinyl Plank
Fireplaces Number 1
Exterior
Parking Features No
Community Features Pets Allowed With Restrictions
View Y/N No
Total Parking Spaces 1
Private Pool No
Building
Story 3
Architectural Style Low rise
Others
Ownership Condominium/Strata

"My job is to find and attract mastery-based agents to the office, protect the culture, and make sure everyone is happy! "








