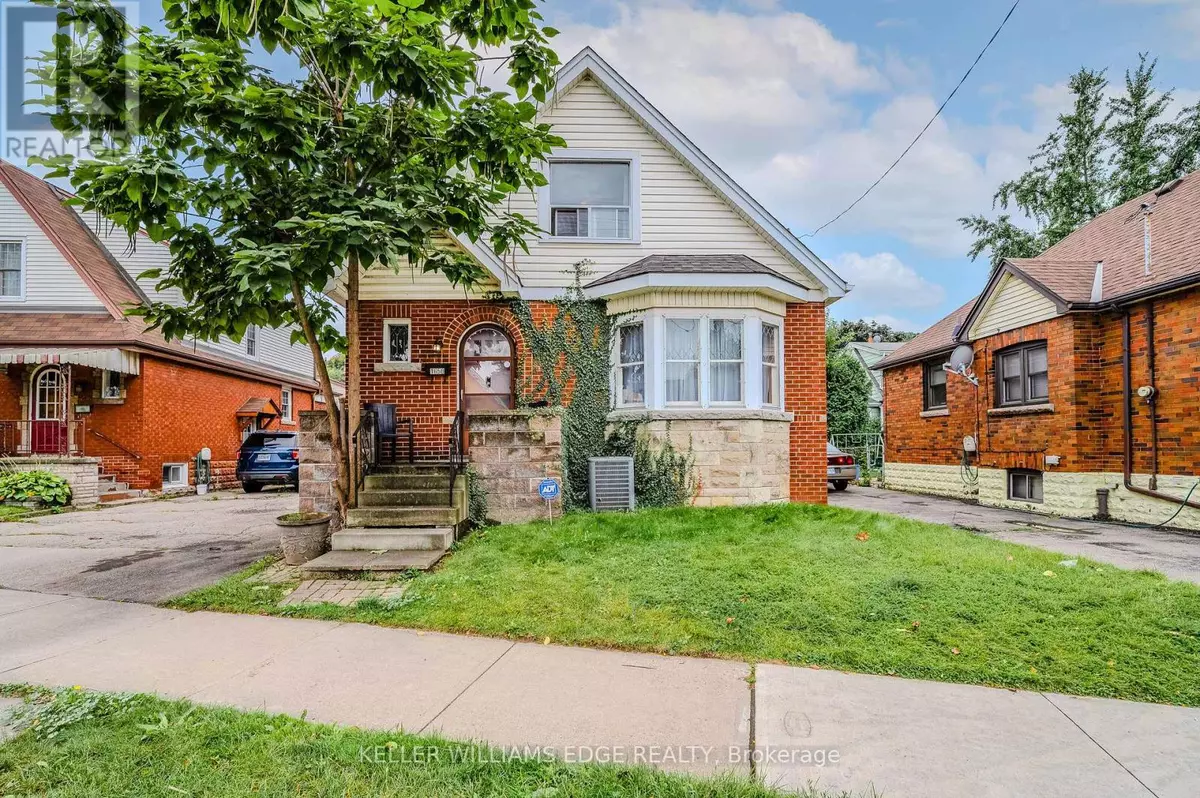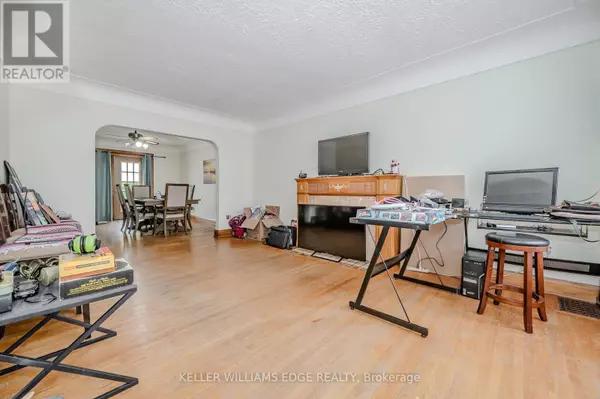
5 Beds
2 Baths
1,099 SqFt
5 Beds
2 Baths
1,099 SqFt
Key Details
Property Type Single Family Home
Sub Type Freehold
Listing Status Active
Purchase Type For Sale
Square Footage 1,099 sqft
Price per Sqft $682
Subdivision Delta
MLS® Listing ID X9386335
Bedrooms 5
Originating Board Toronto Regional Real Estate Board
Property Description
Location
Province ON
Rooms
Extra Room 1 Second level 3.66 m X 4.09 m Primary Bedroom
Extra Room 2 Second level 3.59 m X 4.09 m Bedroom
Extra Room 3 Second level 2.13 m X 2.29 m Bathroom
Extra Room 4 Basement 3.35 m X 3.66 m Living room
Extra Room 5 Basement 3.35 m X 3.48 m Kitchen
Extra Room 6 Basement 2.21 m X 2.87 m Bathroom
Interior
Heating Forced air
Cooling Central air conditioning
Flooring Hardwood
Exterior
Garage Yes
Waterfront No
View Y/N No
Total Parking Spaces 3
Private Pool No
Building
Story 1.5
Sewer Septic System
Others
Ownership Freehold

"My job is to find and attract mastery-based agents to the office, protect the culture, and make sure everyone is happy! "








