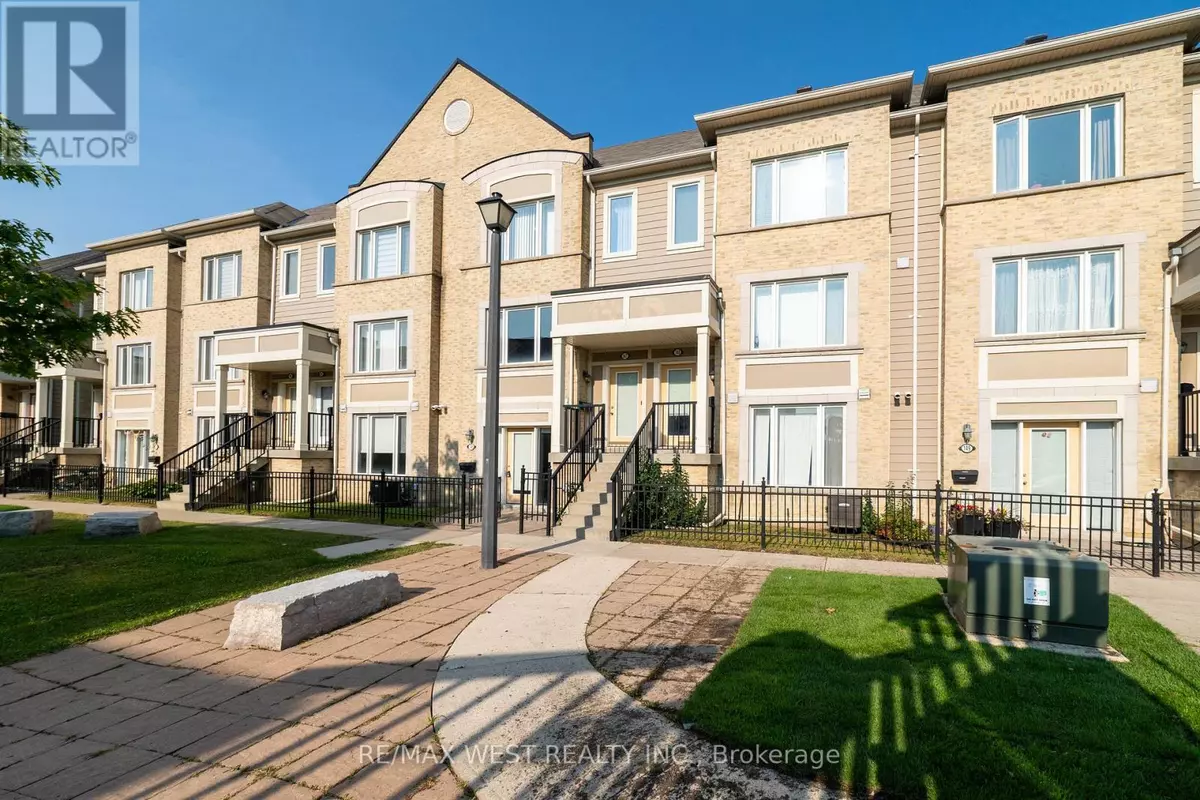
3 Beds
3 Baths
1,199 SqFt
3 Beds
3 Baths
1,199 SqFt
Key Details
Property Type Townhouse
Sub Type Townhouse
Listing Status Active
Purchase Type For Sale
Square Footage 1,199 sqft
Price per Sqft $624
Subdivision Sandringham-Wellington
MLS® Listing ID W9385684
Bedrooms 3
Half Baths 1
Condo Fees $264/mo
Originating Board Toronto Regional Real Estate Board
Property Description
Location
Province ON
Rooms
Extra Room 1 Second level 3.39 m X 3.22 m Bedroom
Extra Room 2 Second level 2.56 m X 3.25 m Bedroom 2
Extra Room 3 Second level 2.7 m X 3.22 m Bedroom 3
Extra Room 4 Second level 2.54 m X 1.52 m Bathroom
Extra Room 5 Second level 1.82 m X 1.78 m Bathroom
Extra Room 6 Main level 4.2 m X 5.37 m Living room
Interior
Heating Forced air
Cooling Central air conditioning
Exterior
Garage Yes
Community Features Pet Restrictions
Waterfront No
View Y/N No
Total Parking Spaces 1
Private Pool No
Others
Ownership Condominium/Strata

"My job is to find and attract mastery-based agents to the office, protect the culture, and make sure everyone is happy! "








