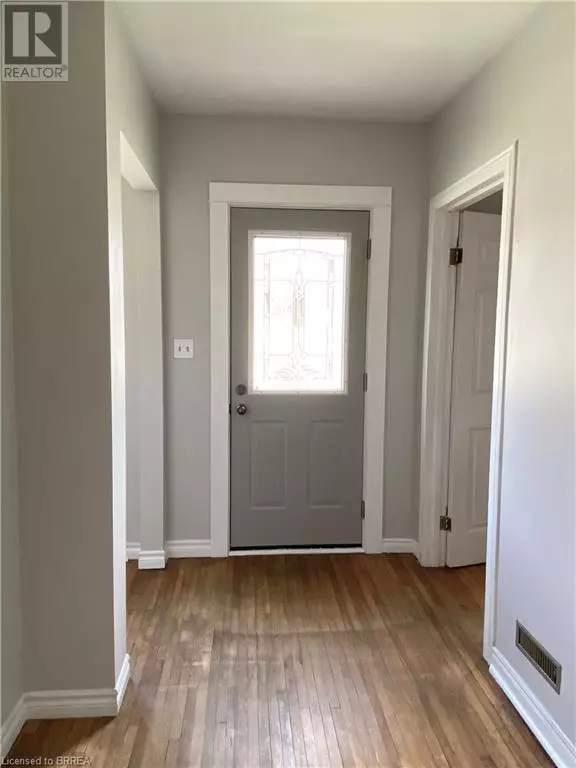
2 Beds
1 Bath
1,203 SqFt
2 Beds
1 Bath
1,203 SqFt
Key Details
Property Type Single Family Home
Sub Type Freehold
Listing Status Active
Purchase Type For Sale
Square Footage 1,203 sqft
Price per Sqft $415
Subdivision 2050 - Echo Place
MLS® Listing ID 40659147
Style Bungalow
Bedrooms 2
Originating Board Brantford Regional Real Estate Assn Inc
Property Description
Location
Province ON
Rooms
Extra Room 1 Second level 29'1'' x 11'5'' Loft
Extra Room 2 Basement Measurements not available Other
Extra Room 3 Basement 27'7'' x 11'4'' Workshop
Extra Room 4 Basement 10'11'' x 8'9'' Den
Extra Room 5 Basement 8'9'' x 8'7'' Den
Extra Room 6 Basement 9'4'' x 5'5'' Laundry room
Interior
Heating Forced air,
Cooling None
Exterior
Garage No
Community Features Quiet Area
Waterfront No
View Y/N No
Total Parking Spaces 4
Private Pool No
Building
Story 1
Sewer Municipal sewage system
Architectural Style Bungalow
Others
Ownership Freehold

"My job is to find and attract mastery-based agents to the office, protect the culture, and make sure everyone is happy! "








