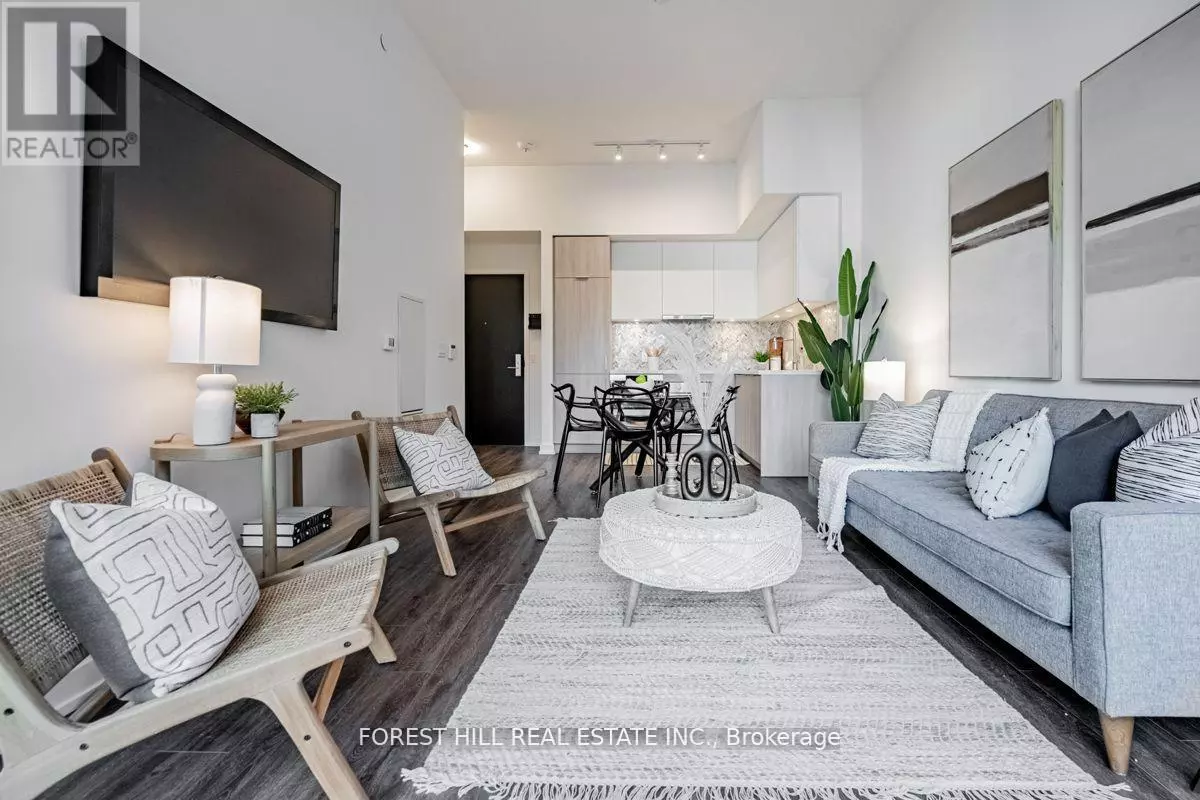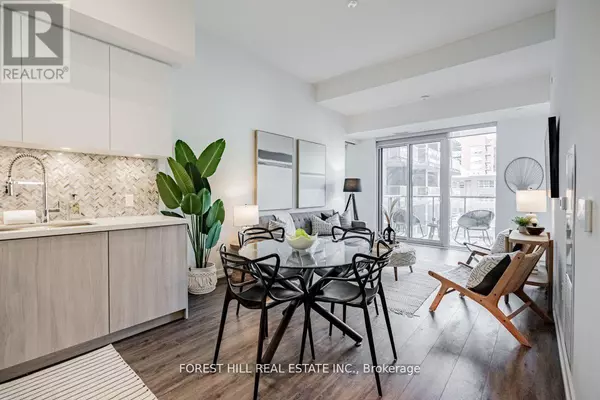
2 Beds
2 Baths
699 SqFt
2 Beds
2 Baths
699 SqFt
Key Details
Property Type Condo
Sub Type Condominium/Strata
Listing Status Active
Purchase Type For Sale
Square Footage 699 sqft
Price per Sqft $1,214
Subdivision Moss Park
MLS® Listing ID C9385502
Bedrooms 2
Condo Fees $741/mo
Originating Board Toronto Regional Real Estate Board
Property Description
Location
Province ON
Rooms
Extra Room 1 Main level 3.4 m X 6.38 m Living room
Extra Room 2 Main level 3.4 m X 6.38 m Dining room
Extra Room 3 Main level 3.4 m X 6.38 m Kitchen
Extra Room 4 Main level 2.94 m X 3.45 m Primary Bedroom
Extra Room 5 Main level 2.74 m X 3.62 m Bedroom 2
Extra Room 6 Main level Measurements not available Bathroom
Interior
Heating Forced air
Cooling Central air conditioning
Flooring Laminate, Tile
Exterior
Garage Yes
Community Features Pet Restrictions
Waterfront No
View Y/N No
Total Parking Spaces 1
Private Pool Yes
Others
Ownership Condominium/Strata

"My job is to find and attract mastery-based agents to the office, protect the culture, and make sure everyone is happy! "








