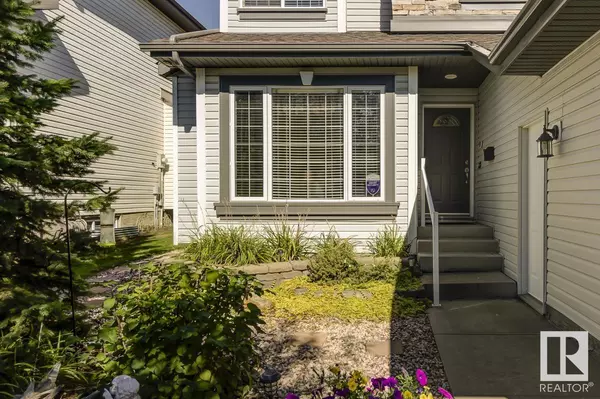
4 Beds
4 Baths
2,069 SqFt
4 Beds
4 Baths
2,069 SqFt
Key Details
Property Type Single Family Home
Sub Type Freehold
Listing Status Active
Purchase Type For Sale
Square Footage 2,069 sqft
Price per Sqft $277
Subdivision Glastonbury
MLS® Listing ID E4409383
Bedrooms 4
Half Baths 1
Originating Board REALTORS® Association of Edmonton
Year Built 2003
Lot Size 5,195 Sqft
Acres 5195.632
Property Description
Location
Province AB
Rooms
Extra Room 1 Lower level 4.22 m X 9.03 m Family room
Extra Room 2 Lower level 2.62 m X 3.27 m Bedroom 4
Extra Room 3 Main level 4.24 m X 5.19 m Living room
Extra Room 4 Main level 3.33 m X 2.23 m Dining room
Extra Room 5 Main level 3.06 m X 5.3 m Kitchen
Extra Room 6 Main level 4.42 m X 3.04 m Den
Interior
Heating Forced air
Cooling Central air conditioning
Fireplaces Type Unknown
Exterior
Garage Yes
Waterfront No
View Y/N No
Private Pool No
Building
Story 2
Others
Ownership Freehold

"My job is to find and attract mastery-based agents to the office, protect the culture, and make sure everyone is happy! "








