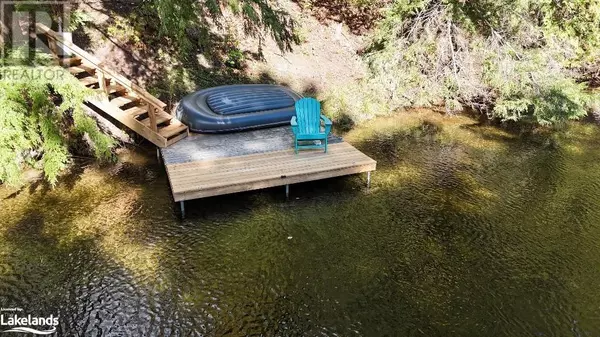
3 Beds
3 Baths
1,888 SqFt
3 Beds
3 Baths
1,888 SqFt
Key Details
Property Type Single Family Home
Sub Type Freehold
Listing Status Active
Purchase Type For Sale
Square Footage 1,888 sqft
Price per Sqft $450
Subdivision Guilford
MLS® Listing ID 40659005
Style 2 Level
Bedrooms 3
Half Baths 1
Originating Board OnePoint - The Lakelands
Year Built 2003
Lot Size 1.010 Acres
Acres 43995.6
Property Description
Location
Province ON
Lake Name Gull River
Rooms
Extra Room 1 Second level 8'6'' x 5'0'' 4pc Bathroom
Extra Room 2 Second level 12'0'' x 11'6'' Bedroom
Extra Room 3 Second level 12'0'' x 11'0'' Bedroom
Extra Room 4 Second level 8'6'' x 6'0'' Full bathroom
Extra Room 5 Second level 17'0'' x 12'0'' Primary Bedroom
Extra Room 6 Main level 6'8'' x 6'0'' Mud room
Interior
Heating Forced air
Cooling Central air conditioning
Exterior
Garage Yes
Community Features Community Centre, School Bus
Waterfront Yes
View Y/N Yes
View View of water
Total Parking Spaces 8
Private Pool No
Building
Lot Description Landscaped
Story 2
Water Gull River
Architectural Style 2 Level
Others
Ownership Freehold

"My job is to find and attract mastery-based agents to the office, protect the culture, and make sure everyone is happy! "








