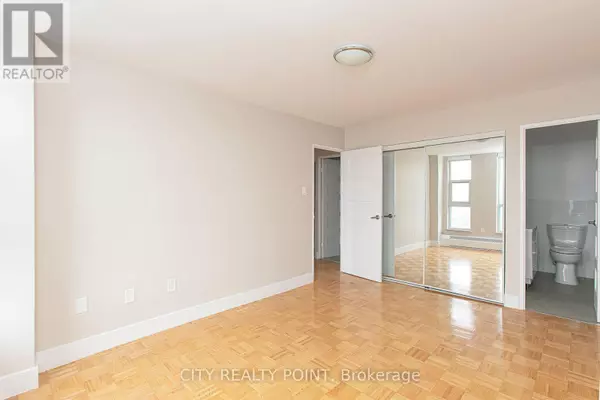REQUEST A TOUR If you would like to see this home without being there in person, select the "Virtual Tour" option and your agent will contact you to discuss available opportunities.
In-PersonVirtual Tour
$ 3,495
2 Beds
1 Bath
799 SqFt
$ 3,495
2 Beds
1 Bath
799 SqFt
Key Details
Property Type Condo
Sub Type Condominium/Strata
Listing Status Active
Purchase Type For Rent
Square Footage 799 sqft
Subdivision University
MLS® Listing ID C9384842
Bedrooms 2
Originating Board Toronto Regional Real Estate Board
Property Description
ATTENTION UofT Students and Downtown Lifestyle Lovers! Students, International Students and Newcomers Welcome!836 sq ft of space at Bloor and SpadinaGreat 2 Bedroom 1 Bath apartment. ALL Benefits INCLUDE:Rent Control Buildings with ALL Utilities INCLUDED!!! Available IMMEDIATELY.Totally renovated building with amenities similar to condo buildings.ACTUAL Views from balcony. Ideal for busy students or working professionals. Just bring your internet and furniture!!! Hydro and Water included !!! You can be in your new place by the weekend. Do not miss out on this recently renovated top to bottom building that offers all amenities found in the new condo towers and MORE - hydro and water included - no additional bills or cost and rent control. Recent renovations include: new hallways, balconies, and windows offering beautiful panoramic views. New kitchen and appliances, fresh paint. Air Conditioning is possible. Ask for details. You Are Downtown! Easy access to all attractions of the Annex neighbourhood. Walk to the subway, across the street from University of Toronto, shopping, restaurants, theatres, cinemas, hospitals, downtown financial district, schools, parks, and other amenities. New refaced balconies, hardwood floors and ceramic floors. Meet your new friends in the bright and clean laundry facility. Enjoy all of the available and newly renovated amenities: Lounge area, kids area, kitchen, pool room, study room and gym. Come for a tour. Agents protected and most welcome. We have an apartment for your client. Lockers and parking available to rent. (id:24570)
Location
Province ON
Rooms
Extra Room 1 Flat 5 m X 4 m Living room
Interior
Heating Radiant heat
Cooling Window air conditioner
Exterior
Parking Features Yes
Community Features Pet Restrictions
View Y/N No
Private Pool No
Others
Ownership Condominium/Strata
Acceptable Financing Monthly
Listing Terms Monthly
"My job is to find and attract mastery-based agents to the office, protect the culture, and make sure everyone is happy! "








