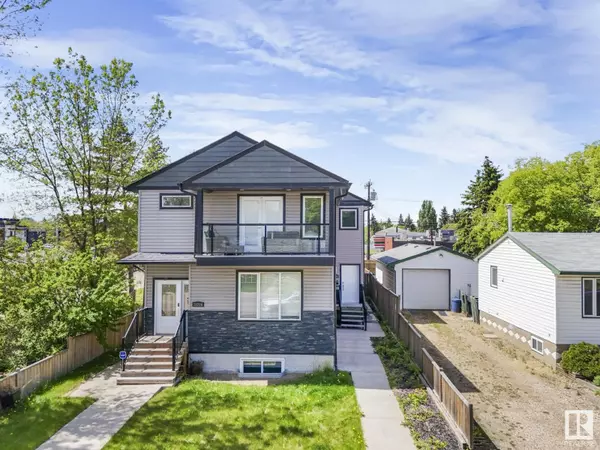
3 Beds
4 Baths
1,302 SqFt
3 Beds
4 Baths
1,302 SqFt
Key Details
Property Type Condo
Sub Type Condominium/Strata
Listing Status Active
Purchase Type For Sale
Square Footage 1,302 sqft
Price per Sqft $291
Subdivision High Park (Edmonton)
MLS® Listing ID E4409348
Bedrooms 3
Half Baths 1
Originating Board REALTORS® Association of Edmonton
Year Built 2014
Property Description
Location
Province AB
Rooms
Extra Room 1 Basement Measurements not available Bedroom 3
Extra Room 2 Main level 4.84 m X 3.19 m Living room
Extra Room 3 Main level 1.49 m X 2.73 m Dining room
Extra Room 4 Main level 5.05 m X 3.42 m Kitchen
Extra Room 5 Upper Level 4.14 m X 4.01 m Primary Bedroom
Extra Room 6 Upper Level 4.29 m X 3.07 m Bedroom 2
Interior
Heating Forced air
Exterior
Garage Yes
Waterfront No
View Y/N No
Total Parking Spaces 2
Private Pool No
Building
Story 2
Others
Ownership Condominium/Strata

"My job is to find and attract mastery-based agents to the office, protect the culture, and make sure everyone is happy! "








