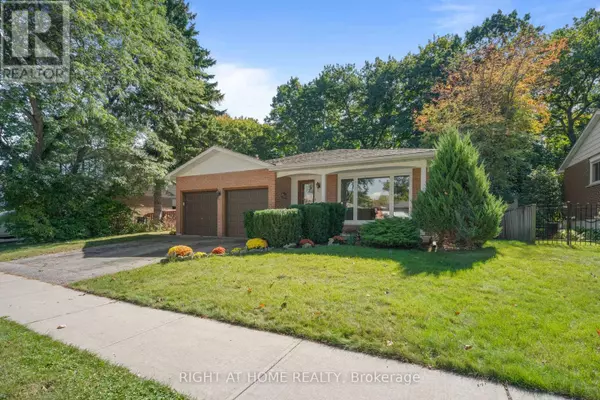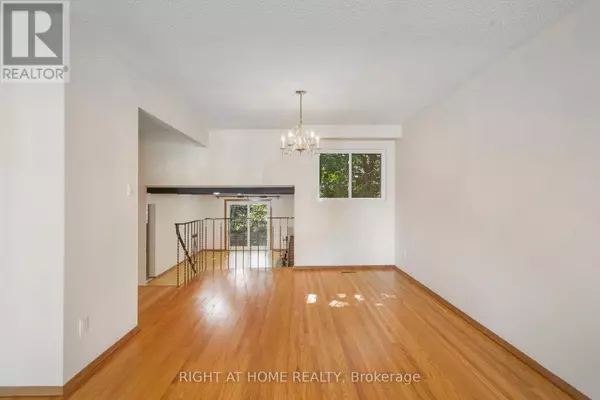
4 Beds
2 Baths
1,499 SqFt
4 Beds
2 Baths
1,499 SqFt
Key Details
Property Type Single Family Home
Sub Type Freehold
Listing Status Active
Purchase Type For Sale
Square Footage 1,499 sqft
Price per Sqft $850
Subdivision Centennial Scarborough
MLS® Listing ID E9384077
Bedrooms 4
Half Baths 1
Originating Board Central Lakes Association of REALTORS®
Property Description
Location
Province ON
Rooms
Extra Room 1 Main level 7.78 m X 3.75 m Living room
Extra Room 2 Main level 5.59 m X 2.88 m Kitchen
Extra Room 3 Upper Level 3.71 m X 3.74 m Primary Bedroom
Extra Room 4 Upper Level 3.47 m X 2.65 m Bedroom 2
Extra Room 5 Upper Level 2.76 m X 2.44 m Bedroom 3
Extra Room 6 In between 6.19 m X 3.47 m Family room
Interior
Heating Forced air
Cooling Central air conditioning
Flooring Hardwood
Fireplaces Number 1
Exterior
Garage Yes
Waterfront No
View Y/N No
Total Parking Spaces 4
Private Pool No
Building
Sewer Sanitary sewer
Others
Ownership Freehold

"My job is to find and attract mastery-based agents to the office, protect the culture, and make sure everyone is happy! "








