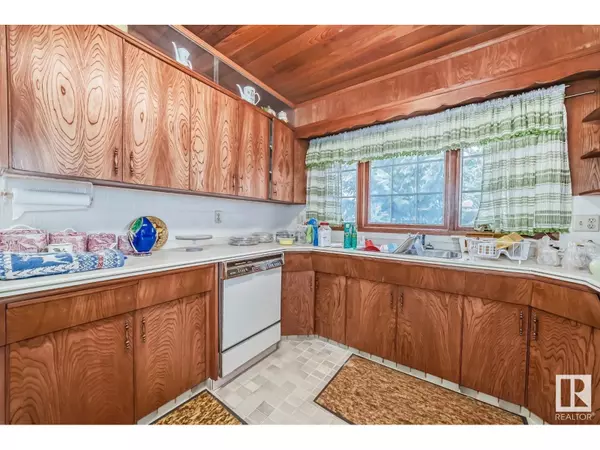
4 Beds
4 Baths
2,449 SqFt
4 Beds
4 Baths
2,449 SqFt
Key Details
Property Type Single Family Home
Sub Type Freehold
Listing Status Active
Purchase Type For Sale
Square Footage 2,449 sqft
Price per Sqft $265
Subdivision Beverly Heights
MLS® Listing ID E4409265
Bedrooms 4
Originating Board REALTORS® Association of Edmonton
Year Built 1978
Property Description
Location
Province AB
Rooms
Extra Room 1 Basement 7.04 m X 4.22 m Recreation room
Extra Room 2 Main level 4.37 m X 3.62 m Family room
Extra Room 3 Main level 4.37 m X 3 m Bedroom 3
Extra Room 4 Main level 4.39 m X 3.73 m Bedroom 4
Extra Room 5 Upper Level 5.48 m X 4.57 m Living room
Extra Room 6 Upper Level 4.1 m X 3.11 m Dining room
Interior
Heating Hot water radiator heat
Fireplaces Type Unknown
Exterior
Garage Yes
Fence Fence
Waterfront No
View Y/N Yes
View Valley view
Total Parking Spaces 4
Private Pool No
Building
Story 2
Others
Ownership Freehold

"My job is to find and attract mastery-based agents to the office, protect the culture, and make sure everyone is happy! "








