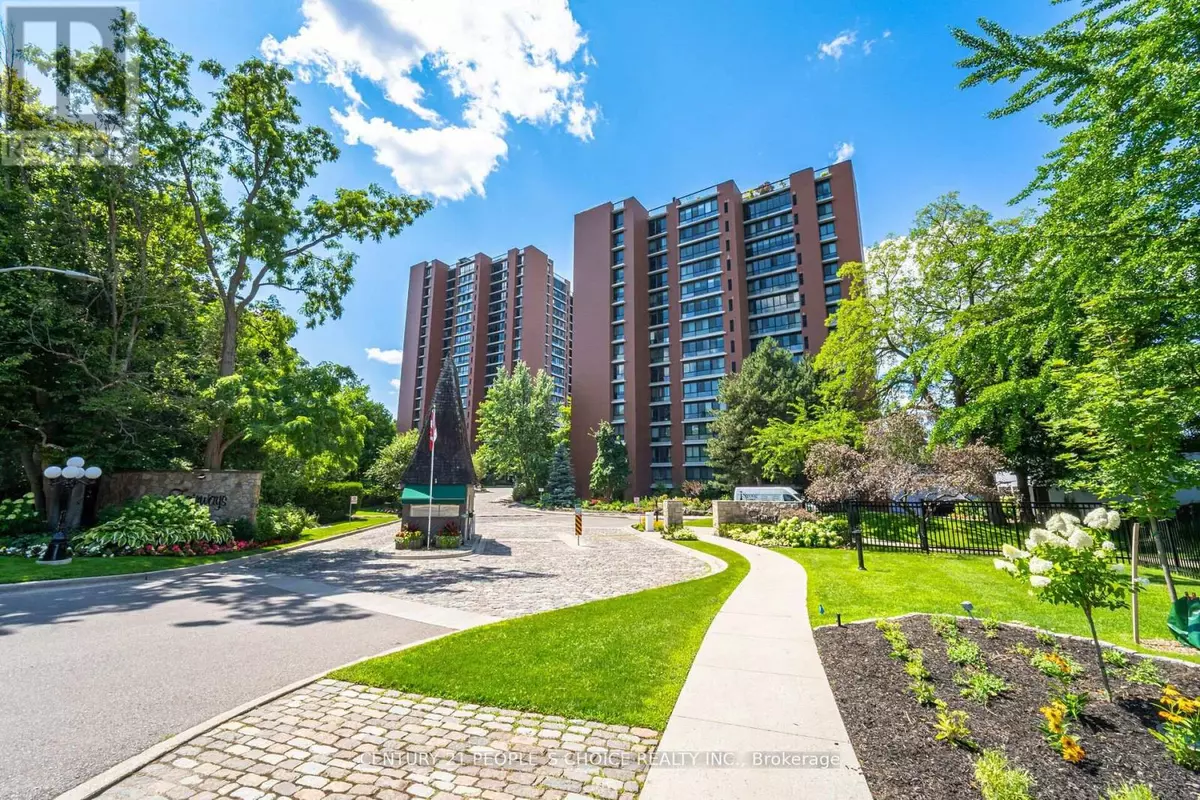
2 Beds
2 Baths
1,399 SqFt
2 Beds
2 Baths
1,399 SqFt
Key Details
Property Type Condo
Sub Type Condominium/Strata
Listing Status Active
Purchase Type For Sale
Square Footage 1,399 sqft
Price per Sqft $500
Subdivision Lakeview
MLS® Listing ID W9383812
Bedrooms 2
Condo Fees $1,232/mo
Originating Board Toronto Regional Real Estate Board
Property Description
Location
Province ON
Rooms
Extra Room 1 Flat 4.02 m X 1.8 m Foyer
Extra Room 2 Flat 3.44 m X 3 m Kitchen
Extra Room 3 Flat 6.77 m X 4.3 m Living room
Extra Room 4 Flat 4.72 m X 3.41 m Dining room
Extra Room 5 Flat 3.36 m X 3.63 m Primary Bedroom
Extra Room 6 Flat 4.36 m X 2.5 m Bedroom 2
Interior
Heating Forced air
Cooling Central air conditioning
Flooring Laminate
Exterior
Garage Yes
Community Features Pet Restrictions
Waterfront No
View Y/N No
Total Parking Spaces 1
Private Pool No
Others
Ownership Condominium/Strata

"My job is to find and attract mastery-based agents to the office, protect the culture, and make sure everyone is happy! "








