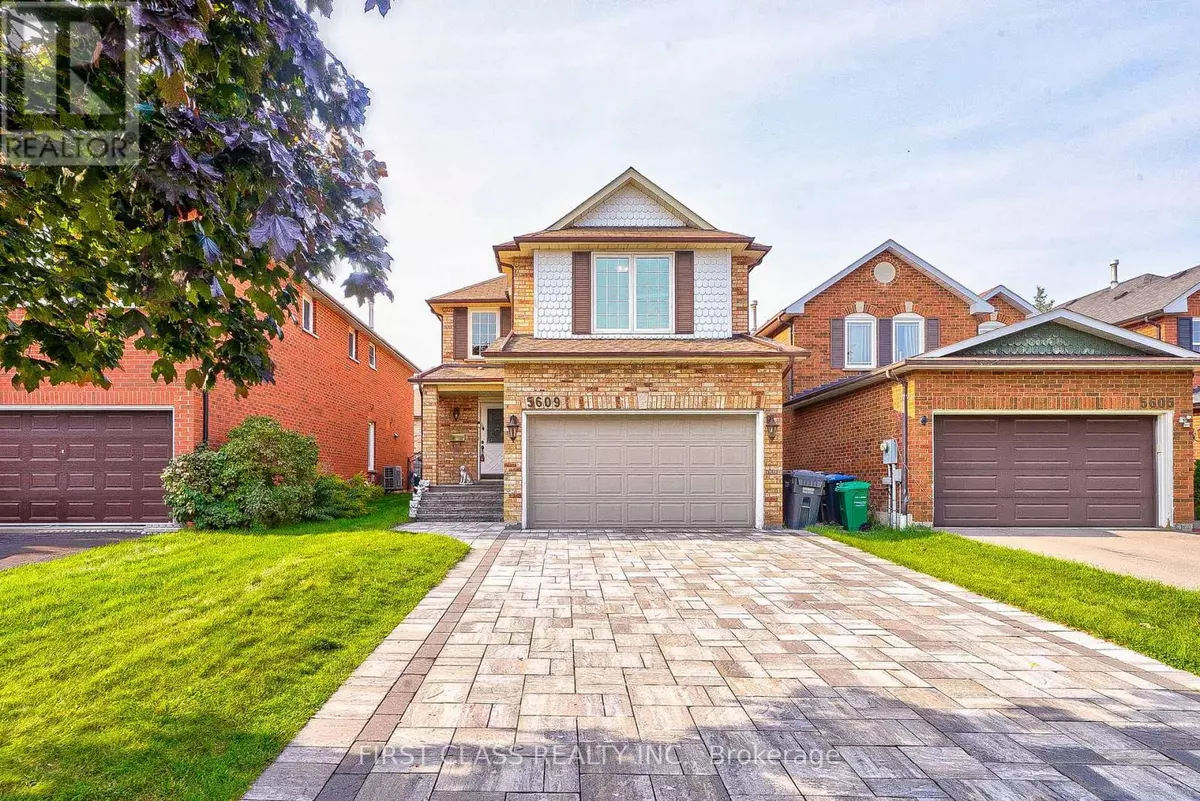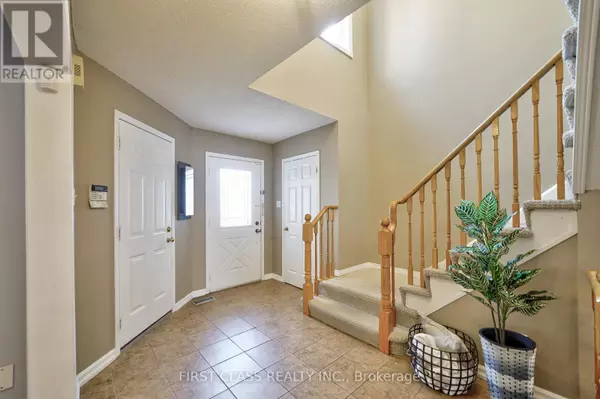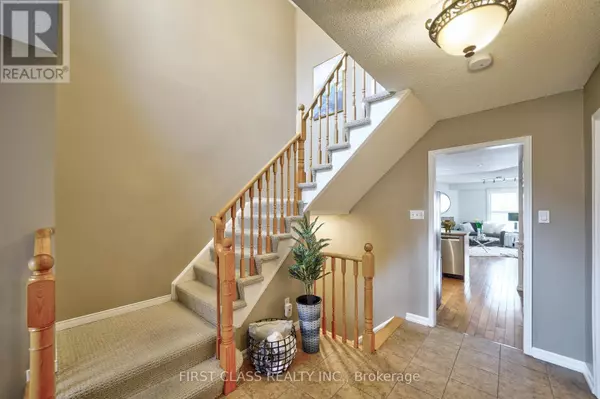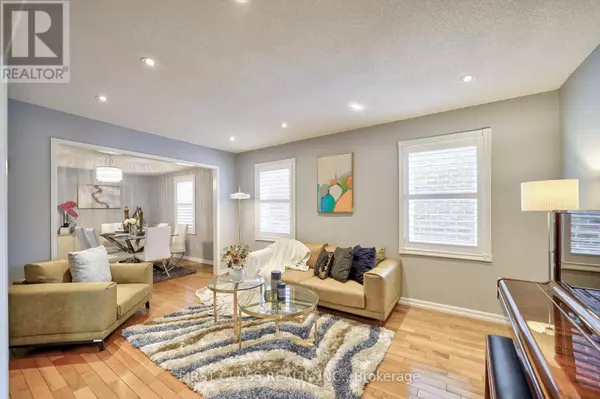REQUEST A TOUR If you would like to see this home without being there in person, select the "Virtual Tour" option and your agent will contact you to discuss available opportunities.
In-PersonVirtual Tour
$ 1,419,000
Est. payment | /mo
4 Beds
5 Baths
$ 1,419,000
Est. payment | /mo
4 Beds
5 Baths
Key Details
Property Type Single Family Home
Sub Type Freehold
Listing Status Active
Purchase Type For Sale
Subdivision East Credit
MLS® Listing ID W9383692
Bedrooms 4
Half Baths 1
Originating Board Toronto Regional Real Estate Board
Property Description
Beautiful well maintained double garage 4 bedroom detached home features 3 full bathrooms upstairs (2 ensuite). The spacious kitchen includes an eat-in breakfast area and opens concept family room with a gas fireplace. The home is bright and well layout, with large windows all replaced at 2021. Recently refreshed with a fresh coat of paint throughout, the property includes a double car garage and 4 cars parking space on the driveway with no sidewalk. Both the front interlock and the backyard were professionally updated. Located in the desirable Heartland neighborhood, this home is conveniently close to Highway 401 and 403, within walking distance to schools, amenities, and bus routes, and near Heartland Shopping Centre. The finished basement provides additional living space, ideal for entertainment or a home office. Multiple parking spaces ensure ample room for your vehicles and guests. Recent upgrades include roof, hardscaping and grading, pot lights etc. **** EXTRAS **** Existing SS refrigerator, SS stove, range hood, washer and dryer, all electrical light fixtures, all California shutters. (id:24570)
Location
Province ON
Interior
Heating Forced air
Cooling Central air conditioning
Exterior
Parking Features Yes
View Y/N No
Total Parking Spaces 6
Private Pool No
Building
Story 2
Sewer Sanitary sewer
Others
Ownership Freehold
"My job is to find and attract mastery-based agents to the office, protect the culture, and make sure everyone is happy! "








