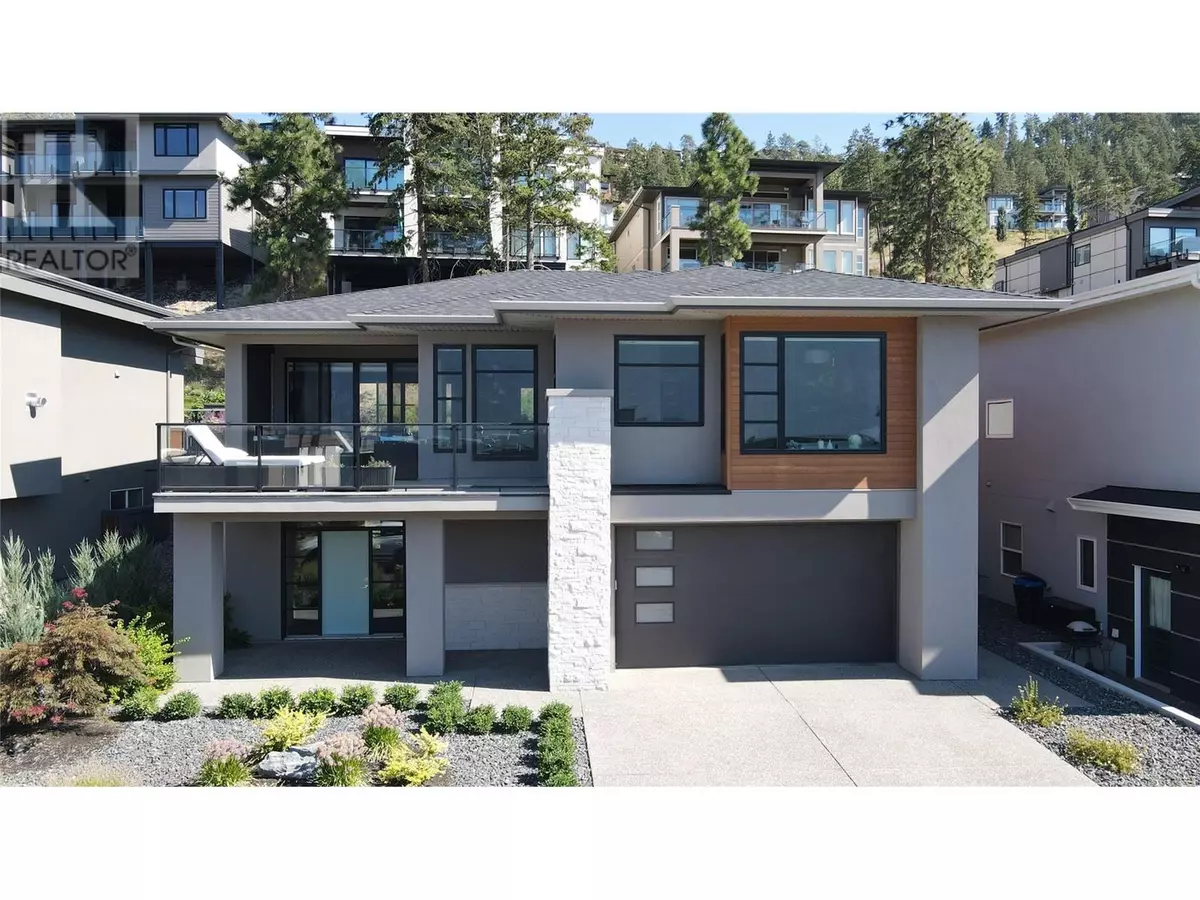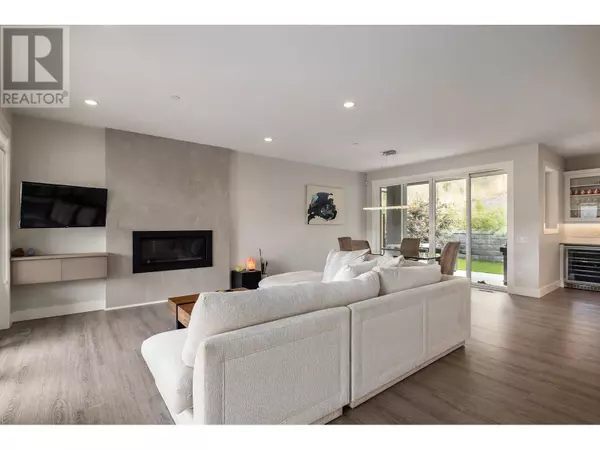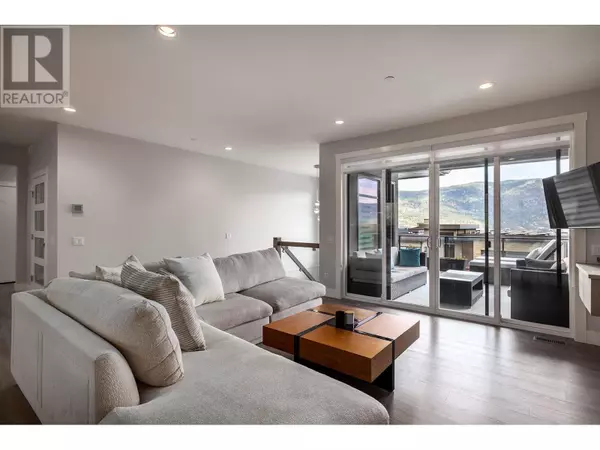4 Beds
4 Baths
2,948 SqFt
4 Beds
4 Baths
2,948 SqFt
Key Details
Property Type Single Family Home
Sub Type Freehold
Listing Status Active
Purchase Type For Sale
Square Footage 2,948 sqft
Price per Sqft $473
Subdivision Mckinley Landing
MLS® Listing ID 10325630
Bedrooms 4
Originating Board Association of Interior REALTORS®
Year Built 2017
Lot Size 5,662 Sqft
Acres 5662.8
Property Description
Location
Province BC
Zoning Unknown
Rooms
Extra Room 1 Second level 22'7'' x 21'0'' Primary Bedroom
Extra Room 2 Second level 11'2'' x 11'7'' 5pc Ensuite bath
Extra Room 3 Second level 7'11'' x 10'1'' 4pc Bathroom
Extra Room 4 Second level 12'3'' x 13'11'' Bedroom
Extra Room 5 Second level 19'8'' x 14'7'' Kitchen
Extra Room 6 Second level 10'3'' x 12'1'' Dining room
Interior
Heating Forced air, See remarks
Cooling Central air conditioning
Flooring Ceramic Tile, Hardwood
Fireplaces Type Unknown, Unknown
Exterior
Parking Features Yes
Garage Spaces 2.0
Garage Description 2
View Y/N Yes
View Lake view, Mountain view, Valley view
Roof Type Unknown
Total Parking Spaces 2
Private Pool No
Building
Story 2
Sewer Municipal sewage system
Others
Ownership Freehold
"My job is to find and attract mastery-based agents to the office, protect the culture, and make sure everyone is happy! "








