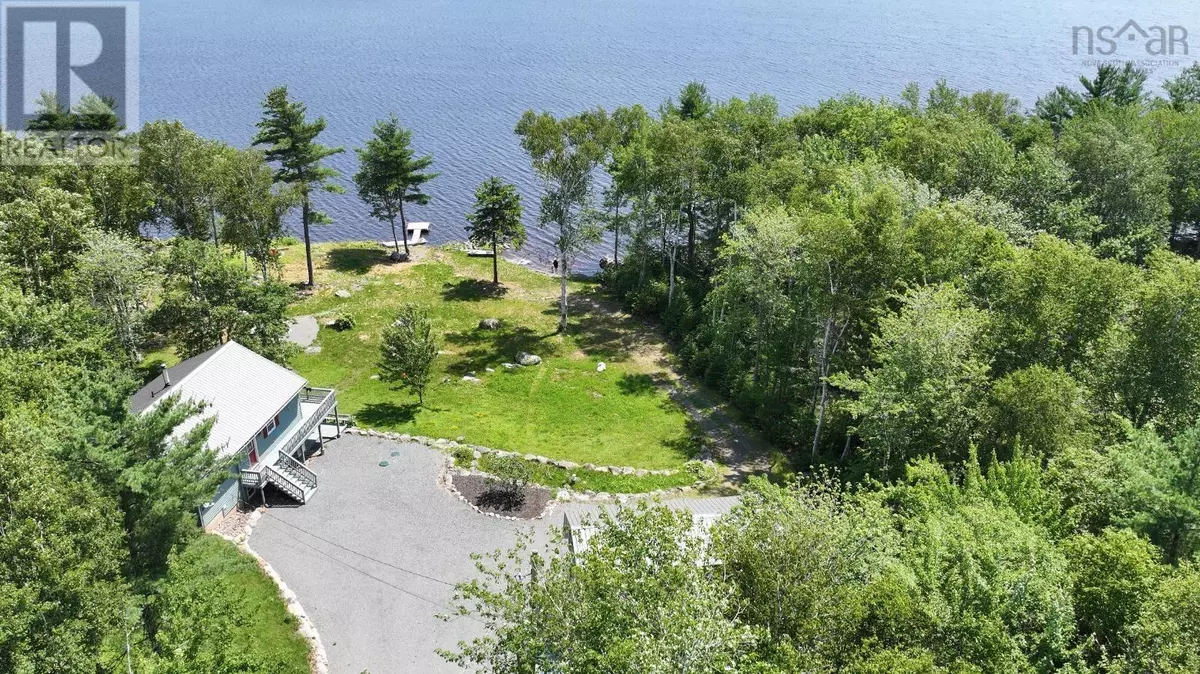
3 Beds
3 Baths
2,010 SqFt
3 Beds
3 Baths
2,010 SqFt
Key Details
Property Type Single Family Home
Sub Type Freehold
Listing Status Active
Purchase Type For Sale
Square Footage 2,010 sqft
Price per Sqft $325
Subdivision Vaughan
MLS® Listing ID 202423979
Style Bungalow
Bedrooms 3
Originating Board Nova Scotia Association of REALTORS®
Year Built 2003
Lot Size 2.000 Acres
Acres 87120.0
Property Description
Location
Province NS
Rooms
Extra Room 1 Lower level 19.1 x 13.7 Family room
Extra Room 2 Lower level 11.4 x 13 Bedroom
Extra Room 3 Lower level 11.10 x 13 Bedroom
Extra Room 4 Lower level 12.5 x 7.10 Storage
Extra Room 5 Lower level 8.7 x 13.7 Utility room
Extra Room 6 Lower level 5.5 x 4.8 Storage
Interior
Cooling Heat Pump
Flooring Laminate
Exterior
Parking Features Yes
View Y/N Yes
View Lake view
Private Pool No
Building
Lot Description Partially landscaped
Story 1
Sewer Septic System
Architectural Style Bungalow
Others
Ownership Freehold

"My job is to find and attract mastery-based agents to the office, protect the culture, and make sure everyone is happy! "








