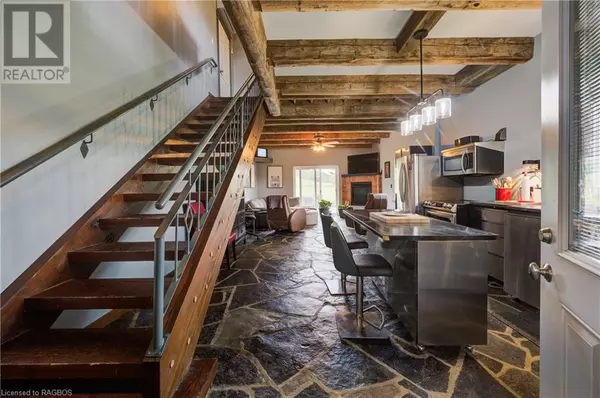
2 Beds
2 Baths
3,840 SqFt
2 Beds
2 Baths
3,840 SqFt
Key Details
Property Type Single Family Home
Sub Type Freehold
Listing Status Active
Purchase Type For Sale
Square Footage 3,840 sqft
Price per Sqft $240
Subdivision Chatsworth
MLS® Listing ID 40657420
Style 2 Level
Bedrooms 2
Originating Board OnePoint - Grey Bruce Owen Sound
Year Built 1960
Lot Size 2.870 Acres
Acres 125017.2
Property Description
Location
Province ON
Rooms
Extra Room 1 Second level 38'0'' x 7'8'' Gym
Extra Room 2 Second level 6'2'' x 4'10'' Laundry room
Extra Room 3 Second level Measurements not available 3pc Bathroom
Extra Room 4 Second level 14'10'' x 9'8'' Bedroom
Extra Room 5 Second level 14'10'' x 10'7'' Primary Bedroom
Extra Room 6 Main level 25'0'' x 7'8'' Games room
Interior
Heating In Floor Heating, , Heat Pump
Cooling Ductless
Fireplaces Number 1
Fireplaces Type Other - See remarks
Exterior
Garage Yes
Fence Partially fenced
Community Features High Traffic Area, Community Centre, School Bus
Waterfront No
View Y/N No
Total Parking Spaces 16
Private Pool No
Building
Story 2
Sewer Septic System
Architectural Style 2 Level
Others
Ownership Freehold

"My job is to find and attract mastery-based agents to the office, protect the culture, and make sure everyone is happy! "








