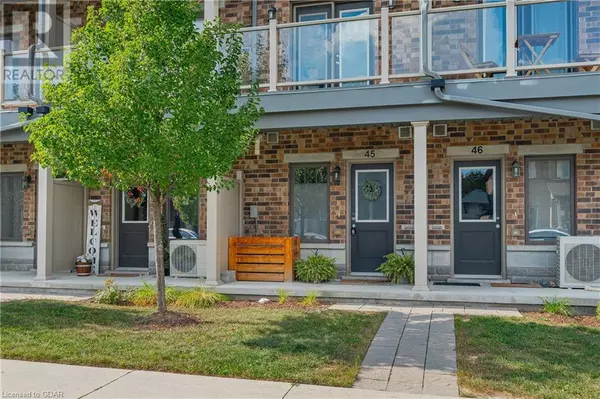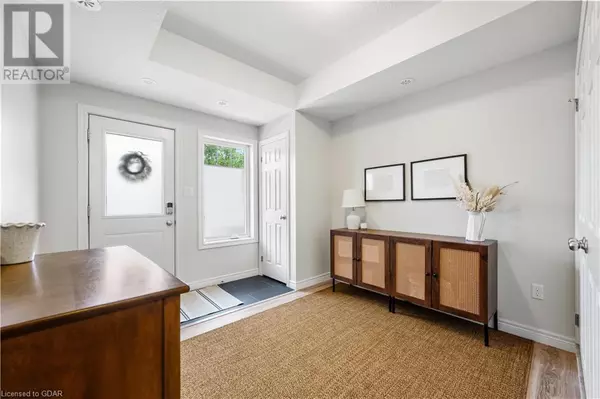
2 Beds
2 Baths
1,537 SqFt
2 Beds
2 Baths
1,537 SqFt
Key Details
Property Type Townhouse
Sub Type Townhouse
Listing Status Active
Purchase Type For Sale
Square Footage 1,537 sqft
Price per Sqft $435
Subdivision 18 - Pineridge/Westminster Woods
MLS® Listing ID 40658051
Style 2 Level
Bedrooms 2
Half Baths 1
Condo Fees $360/mo
Originating Board OnePoint - Guelph
Property Description
Location
Province ON
Rooms
Extra Room 1 Second level 10'8'' x 14'10'' Primary Bedroom
Extra Room 2 Second level 10'2'' x 14'10'' Bedroom
Extra Room 3 Second level 7'2'' x 10'0'' 4pc Bathroom
Extra Room 4 Main level 12'10'' x 10'2'' Living room
Extra Room 5 Main level 11'0'' x 8'3'' Kitchen
Extra Room 6 Main level 8'7'' x 10'2'' Dining room
Interior
Heating Forced air
Cooling Central air conditioning
Exterior
Garage Yes
Waterfront No
View Y/N No
Total Parking Spaces 2
Private Pool No
Building
Story 2
Sewer Municipal sewage system
Architectural Style 2 Level
Others
Ownership Condominium

"My job is to find and attract mastery-based agents to the office, protect the culture, and make sure everyone is happy! "








