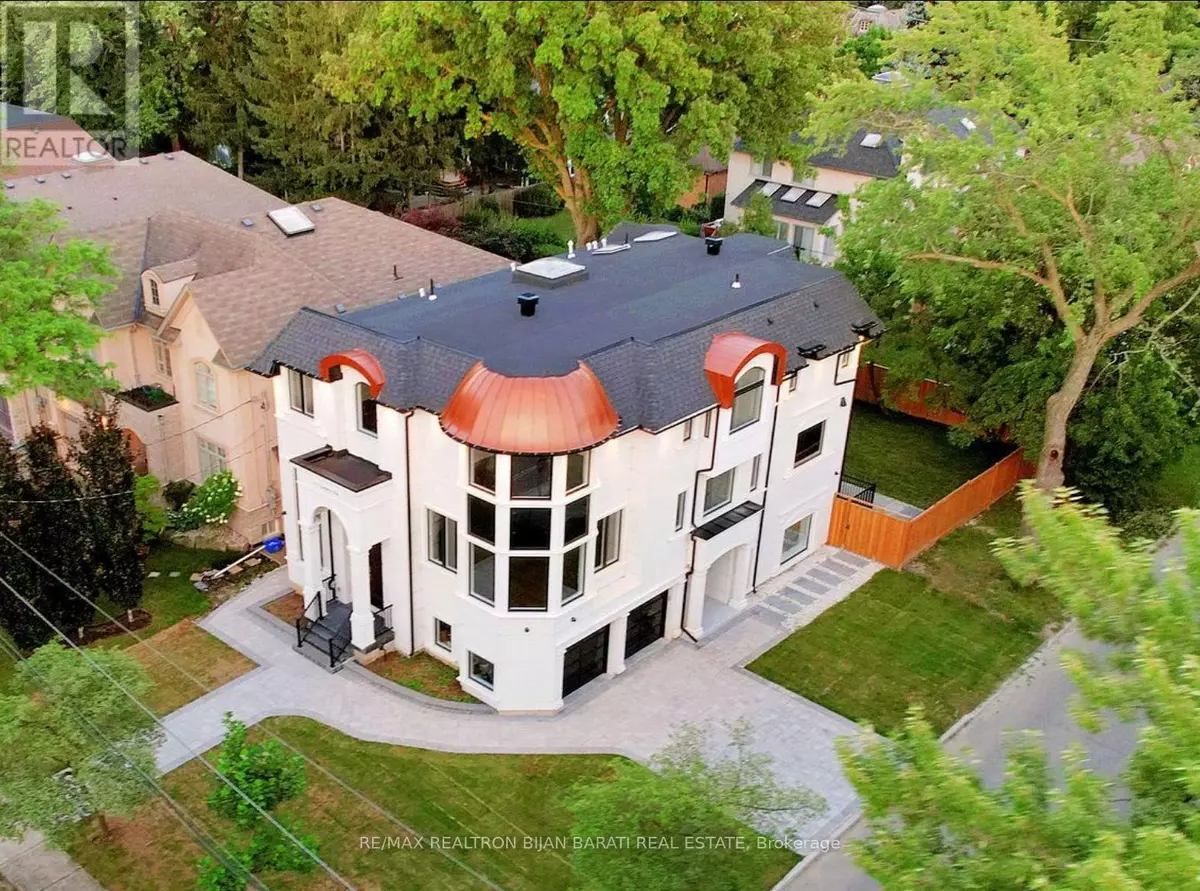
6 Beds
7 Baths
6 Beds
7 Baths
Key Details
Property Type Single Family Home
Sub Type Freehold
Listing Status Active
Purchase Type For Sale
Subdivision Willowdale East
MLS® Listing ID C9382296
Bedrooms 6
Half Baths 1
Originating Board Toronto Regional Real Estate Board
Property Description
Location
Province ON
Rooms
Extra Room 1 Second level 6.1 m X 5 m Primary Bedroom
Extra Room 2 Second level 4.76 m X 3.64 m Bedroom 2
Extra Room 3 Second level 4.33 m X 3.47 m Bedroom 3
Extra Room 4 Second level 6 m X 4.08 m Bedroom 4
Extra Room 5 Basement 4 m X 3.94 m Bedroom
Extra Room 6 Basement 6.83 m X 6.82 m Recreational, Games room
Interior
Heating Forced air
Cooling Central air conditioning
Flooring Hardwood
Exterior
Garage Yes
Waterfront No
View Y/N No
Total Parking Spaces 4
Private Pool No
Building
Story 2
Sewer Sanitary sewer
Others
Ownership Freehold

"My job is to find and attract mastery-based agents to the office, protect the culture, and make sure everyone is happy! "








