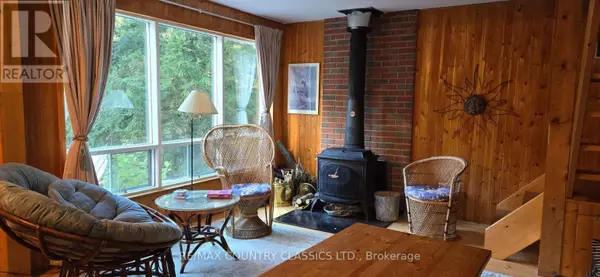
2 Beds
1 Bath
699 SqFt
2 Beds
1 Bath
699 SqFt
Key Details
Property Type Single Family Home
Listing Status Active
Purchase Type For Sale
Square Footage 699 sqft
Price per Sqft $572
MLS® Listing ID X9382331
Bedrooms 2
Originating Board Central Lakes Association of REALTORS®
Property Description
Location
Province ON
Lake Name Perch
Rooms
Extra Room 1 Second level 4.75 m X 7.01 m Bedroom 2
Extra Room 2 Main level 4.26 m X 3.04 m Kitchen
Extra Room 3 Main level 3.96 m X 4.26 m Living room
Extra Room 4 Main level 3.96 m X 3.96 m Bedroom
Extra Room 5 Main level 2.59 m X 2.25 m Bathroom
Interior
Heating Other
Flooring Tile, Wood, Hardwood, Laminate
Fireplaces Type Woodstove
Exterior
Garage Yes
Community Features Fishing
Waterfront Yes
View Y/N No
Total Parking Spaces 7
Private Pool No
Building
Story 1.5
Sewer Septic System
Water Perch

"My job is to find and attract mastery-based agents to the office, protect the culture, and make sure everyone is happy! "








