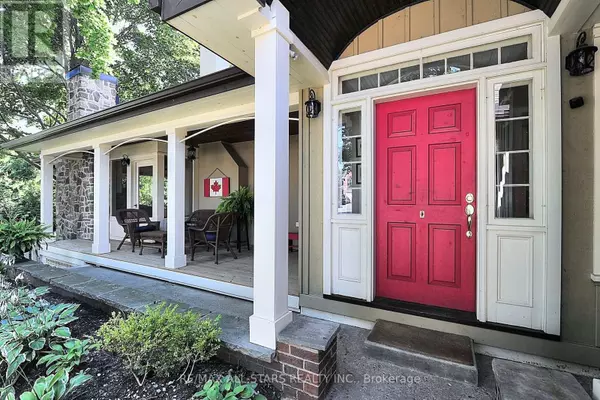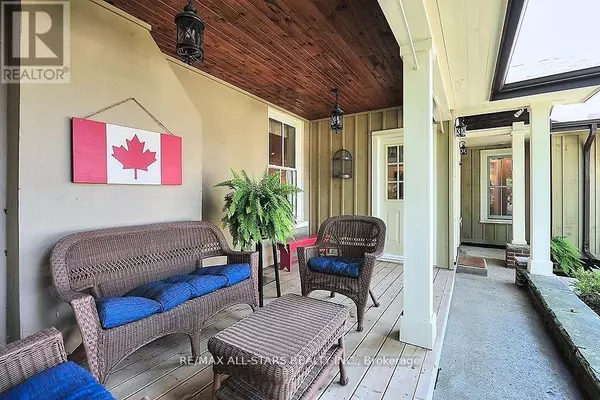
4 Beds
4 Baths
2,999 SqFt
4 Beds
4 Baths
2,999 SqFt
Key Details
Property Type Single Family Home
Sub Type Freehold
Listing Status Active
Purchase Type For Sale
Square Footage 2,999 sqft
Price per Sqft $762
Subdivision Unionville
MLS® Listing ID N9382174
Bedrooms 4
Half Baths 1
Originating Board Toronto Regional Real Estate Board
Property Description
Location
Province ON
Rooms
Extra Room 1 Second level 5.8 m X 5 m Bedroom 2
Extra Room 2 Second level 5.2 m X 4 m Bedroom 3
Extra Room 3 Second level 5.2 m X 3.5 m Bedroom 4
Extra Room 4 Basement 6 m X 3.65 m Recreational, Games room
Extra Room 5 Basement 2.5 m X 2.75 m Office
Extra Room 6 Ground level 5 m X 4.5 m Great room
Interior
Heating Forced air
Cooling Central air conditioning
Flooring Hardwood, Concrete, Carpeted
Exterior
Parking Features Yes
View Y/N No
Total Parking Spaces 10
Private Pool No
Building
Story 2
Sewer Sanitary sewer
Others
Ownership Freehold

"My job is to find and attract mastery-based agents to the office, protect the culture, and make sure everyone is happy! "








