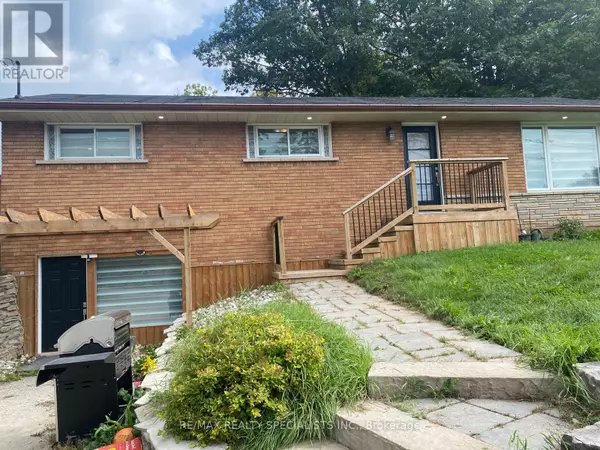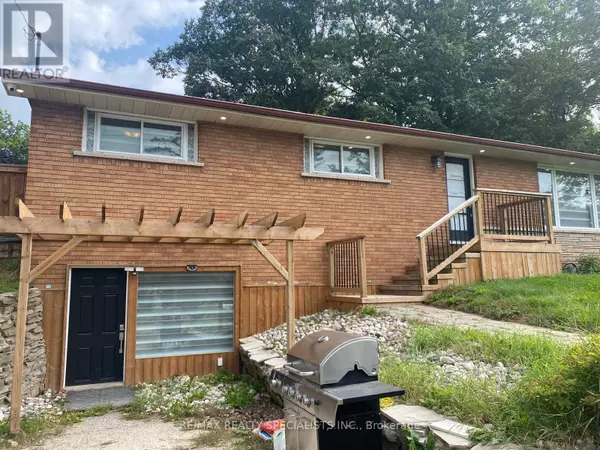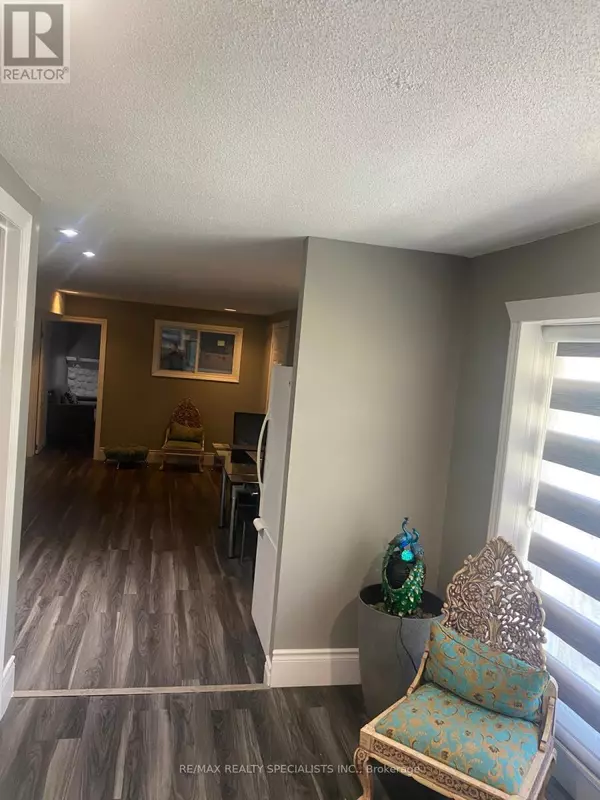
7 Beds
2 Baths
7 Beds
2 Baths
Key Details
Property Type Single Family Home
Listing Status Active
Purchase Type For Sale
Subdivision Rural Halton Hills
MLS® Listing ID W9381946
Style Bungalow
Bedrooms 7
Originating Board Toronto Regional Real Estate Board
Property Description
Location
Province ON
Rooms
Extra Room 1 Lower level 3.25 m X 2.74 m Kitchen
Extra Room 2 Lower level 3.5 m X 6.09 m Living room
Extra Room 3 Lower level 4.09 m X 3.4 m Primary Bedroom
Extra Room 4 Lower level 3.63 m X 5.89 m Bedroom 2
Extra Room 5 Lower level 3.5 m X 3.5 m Bedroom 3
Extra Room 6 Lower level Measurements not available Bathroom
Interior
Heating Forced air
Cooling Central air conditioning
Exterior
Garage No
Waterfront No
View Y/N No
Total Parking Spaces 12
Private Pool No
Building
Story 1
Sewer Septic System
Architectural Style Bungalow

"My job is to find and attract mastery-based agents to the office, protect the culture, and make sure everyone is happy! "








