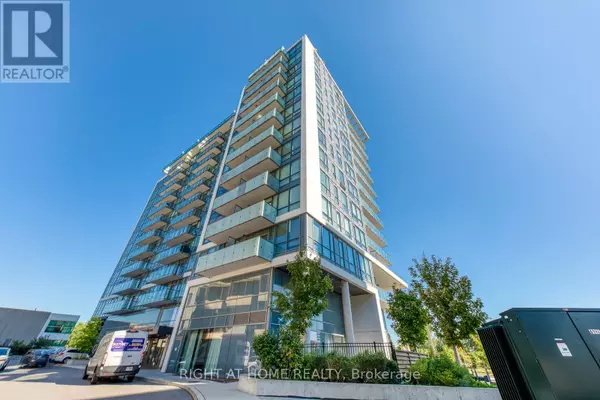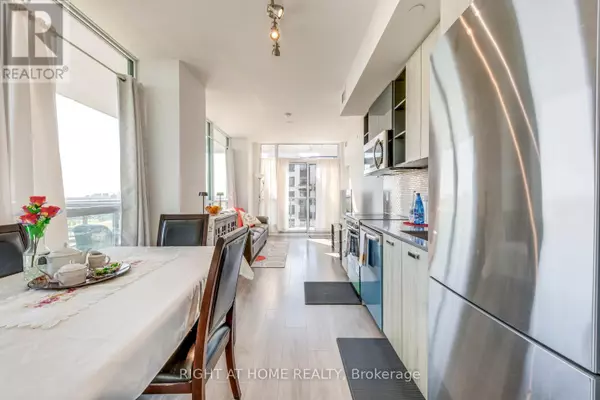
3 Beds
2 Baths
699 SqFt
3 Beds
2 Baths
699 SqFt
Key Details
Property Type Condo
Sub Type Condominium/Strata
Listing Status Active
Purchase Type For Sale
Square Footage 699 sqft
Price per Sqft $1,237
Subdivision York University Heights
MLS® Listing ID W9381497
Bedrooms 3
Condo Fees $850/mo
Originating Board Toronto Regional Real Estate Board
Property Description
Location
Province ON
Rooms
Extra Room 1 Flat 3.6 m X 2.77 m Bedroom
Extra Room 2 Flat 2.53 m X 2.74 m Bedroom 2
Extra Room 3 Flat 1.8 m X 2.47 m Den
Extra Room 4 Flat 7.28 m X 3.08 m Living room
Extra Room 5 Flat 7.28 m X 3.08 m Dining room
Extra Room 6 Flat 7.28 m X 3.08 m Kitchen
Interior
Heating Forced air
Cooling Central air conditioning
Flooring Laminate
Exterior
Garage Yes
Community Features Pet Restrictions
Waterfront No
View Y/N Yes
View View, City view
Total Parking Spaces 1
Private Pool No
Others
Ownership Condominium/Strata

"My job is to find and attract mastery-based agents to the office, protect the culture, and make sure everyone is happy! "








