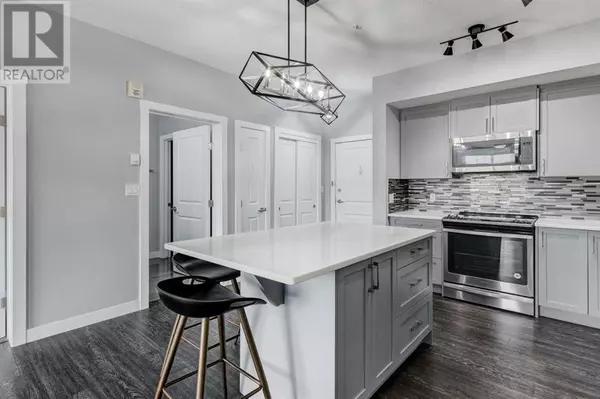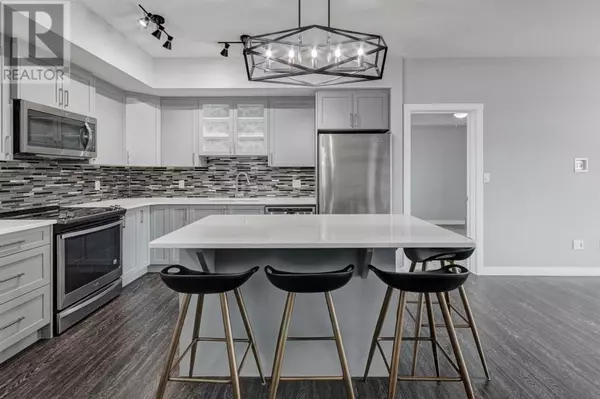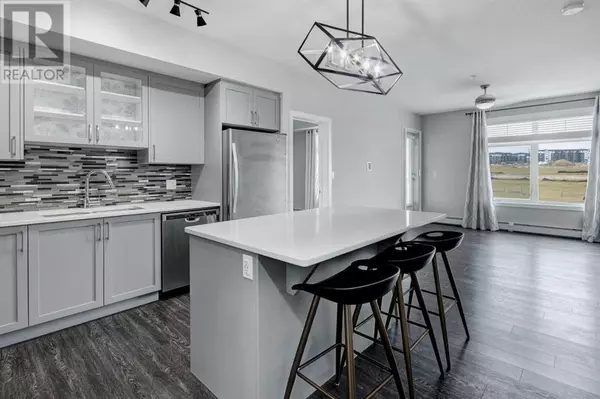
2 Beds
2 Baths
809 SqFt
2 Beds
2 Baths
809 SqFt
Key Details
Property Type Condo
Sub Type Condominium/Strata
Listing Status Active
Purchase Type For Sale
Square Footage 809 sqft
Price per Sqft $457
Subdivision Sage Hill
MLS® Listing ID A2168006
Style Low rise
Bedrooms 2
Condo Fees $446/mo
Originating Board Calgary Real Estate Board
Year Built 2017
Property Description
Location
Province AB
Rooms
Extra Room 1 Main level 6.83 Ft x 8.50 Ft 3pc Bathroom
Extra Room 2 Main level 5.67 Ft x 9.00 Ft 4pc Bathroom
Extra Room 3 Main level 8.00 Ft x 11.17 Ft Other
Extra Room 4 Main level 14.50 Ft x 9.00 Ft Bedroom
Extra Room 5 Main level 3.42 Ft x 4.08 Ft Foyer
Extra Room 6 Main level 11.92 Ft x 13.17 Ft Kitchen
Interior
Heating Baseboard heaters
Cooling None
Flooring Carpeted, Tile, Vinyl Plank
Exterior
Parking Features Yes
Community Features Pets Allowed With Restrictions
View Y/N No
Total Parking Spaces 1
Private Pool No
Building
Story 4
Architectural Style Low rise
Others
Ownership Condominium/Strata

"My job is to find and attract mastery-based agents to the office, protect the culture, and make sure everyone is happy! "








