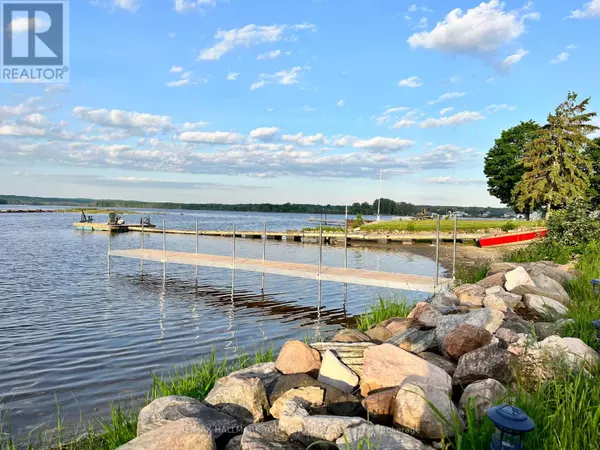
4 Beds
2 Baths
1,499 SqFt
4 Beds
2 Baths
1,499 SqFt
OPEN HOUSE
Sun Oct 27, 1:00pm - 4:00pm
Key Details
Property Type Single Family Home
Sub Type Freehold
Listing Status Active
Purchase Type For Sale
Square Footage 1,499 sqft
Price per Sqft $712
Subdivision Victoria Harbour
MLS® Listing ID S9381477
Bedrooms 4
Originating Board Toronto Regional Real Estate Board
Property Description
Location
Province ON
Lake Name Georgian
Rooms
Extra Room 1 Second level 1.52 m X 1.85 m Laundry room
Extra Room 2 Second level 6.73 m X 5.21 m Living room
Extra Room 3 Second level 3.76 m X 3.91 m Bedroom 2
Extra Room 4 Second level 3.81 m X 3.91 m Bedroom 3
Extra Room 5 Second level 4.09 m X 4.14 m Bedroom 4
Extra Room 6 Second level 4.39 m X 5.44 m Family room
Interior
Heating Baseboard heaters
Exterior
Garage Yes
Waterfront Yes
View Y/N Yes
View Lake view, Direct Water View
Total Parking Spaces 10
Private Pool No
Building
Story 2
Sewer Sanitary sewer
Water Georgian
Others
Ownership Freehold

"My job is to find and attract mastery-based agents to the office, protect the culture, and make sure everyone is happy! "








