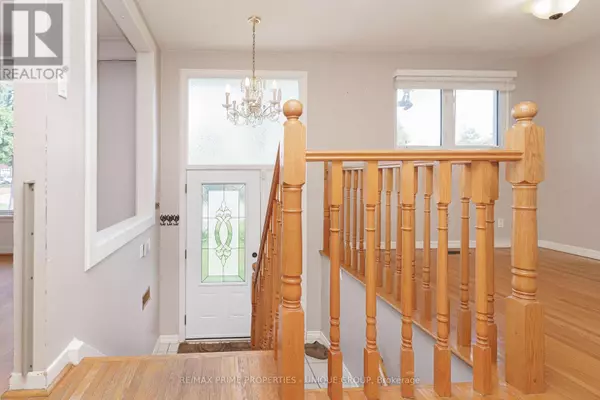5 Beds
3 Baths
1,999 SqFt
5 Beds
3 Baths
1,999 SqFt
Key Details
Property Type Single Family Home
Sub Type Freehold
Listing Status Active
Purchase Type For Sale
Square Footage 1,999 sqft
Price per Sqft $890
Subdivision Bullock
MLS® Listing ID N9381484
Style Raised bungalow
Bedrooms 5
Originating Board Toronto Regional Real Estate Board
Property Description
Location
Province ON
Rooms
Extra Room 1 Flat 7.52 m X 6.83 m Workshop
Extra Room 2 Lower level 7.47 m X 6.86 m Recreational, Games room
Extra Room 3 Lower level 4.89 m X 3.62 m Bedroom 4
Extra Room 4 Lower level 3.18 m X 3.18 m Den
Extra Room 5 Lower level 5.17 m X 3.12 m Bedroom 5
Extra Room 6 Upper Level 4.28 m X 3.98 m Living room
Interior
Heating Forced air
Cooling Central air conditioning
Flooring Hardwood, Vinyl, Laminate
Exterior
Parking Features Yes
View Y/N No
Total Parking Spaces 6
Private Pool Yes
Building
Story 1
Sewer Sanitary sewer
Architectural Style Raised bungalow
Others
Ownership Freehold
"My job is to find and attract mastery-based agents to the office, protect the culture, and make sure everyone is happy! "








