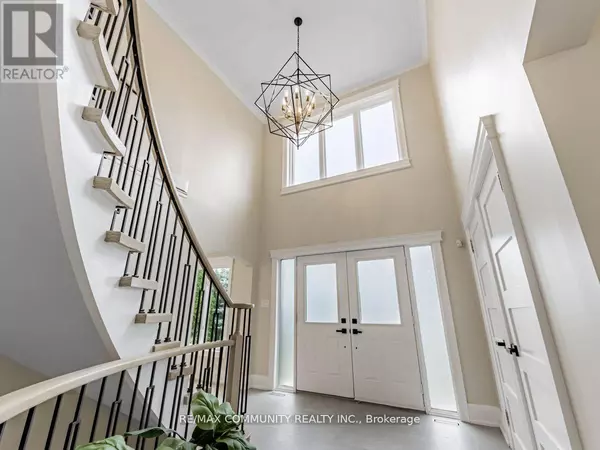5 Beds
5 Baths
5 Beds
5 Baths
Key Details
Property Type Single Family Home
Sub Type Freehold
Listing Status Active
Purchase Type For Sale
Subdivision Scarborough Village
MLS® Listing ID E9381367
Bedrooms 5
Half Baths 1
Originating Board Toronto Regional Real Estate Board
Property Description
Location
Province ON
Rooms
Extra Room 1 Second level 3.77 m X 7.05 m Bedroom
Extra Room 2 Second level 3.82 m X 4.12 m Bedroom 2
Extra Room 3 Second level 3.82 m X 3.91 m Bedroom 3
Extra Room 4 Second level 3.29 m X 3.91 m Bedroom 4
Extra Room 5 Third level 5.92 m X 8.74 m Loft
Extra Room 6 Basement 3.29 m X 5.33 m Recreational, Games room
Interior
Heating Forced air
Cooling Central air conditioning
Flooring Hardwood
Exterior
Parking Features Yes
View Y/N No
Total Parking Spaces 12
Private Pool No
Building
Story 3
Sewer Sanitary sewer
Others
Ownership Freehold
"My job is to find and attract mastery-based agents to the office, protect the culture, and make sure everyone is happy! "








