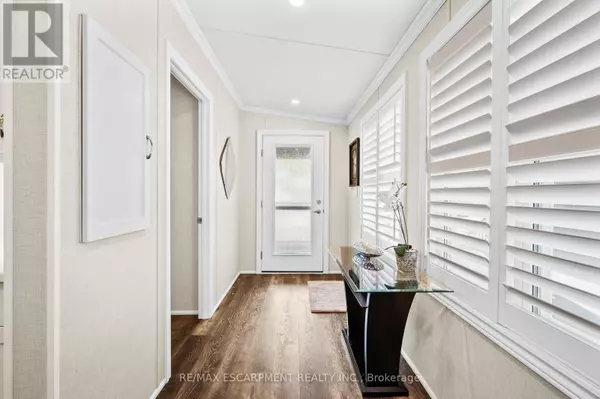
3 Beds
2 Baths
999 SqFt
3 Beds
2 Baths
999 SqFt
Key Details
Property Type Condo
Sub Type Condominium/Strata
Listing Status Active
Purchase Type For Sale
Square Footage 999 sqft
Price per Sqft $546
Subdivision Rural Burlington
MLS® Listing ID W9381145
Style Bungalow
Bedrooms 3
Condo Fees $822/mo
Originating Board Toronto Regional Real Estate Board
Property Description
Location
Province ON
Rooms
Extra Room 1 Main level 3.17 m X 1.63 m Foyer
Extra Room 2 Main level 9.8 m X 4.01 m Living room
Extra Room 3 Main level 2.39 m X 2.31 m Laundry room
Extra Room 4 Main level 4.01 m X 2.95 m Primary Bedroom
Extra Room 5 Main level 2.26 m X 1.52 m Bathroom
Extra Room 6 Main level 2.44 m X 2.29 m Bedroom
Interior
Heating Forced air
Cooling Central air conditioning
Exterior
Garage No
Community Features Pet Restrictions, Community Centre
Waterfront No
View Y/N No
Total Parking Spaces 3
Private Pool Yes
Building
Story 1
Architectural Style Bungalow
Others
Ownership Condominium/Strata

"My job is to find and attract mastery-based agents to the office, protect the culture, and make sure everyone is happy! "








