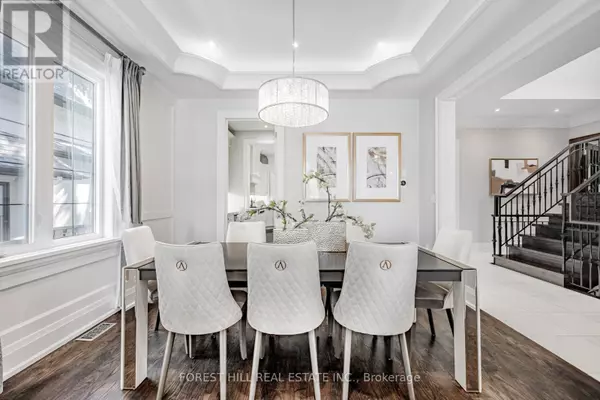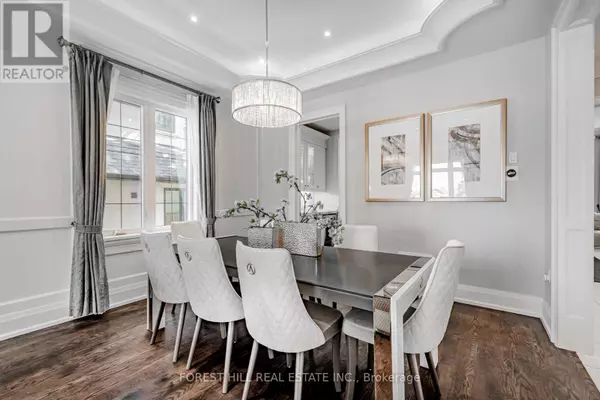6 Beds
6 Baths
6 Beds
6 Baths
Key Details
Property Type Single Family Home
Sub Type Freehold
Listing Status Active
Purchase Type For Sale
Subdivision Grandview
MLS® Listing ID N9381182
Bedrooms 6
Half Baths 2
Originating Board Toronto Regional Real Estate Board
Property Description
Location
Province ON
Rooms
Extra Room 1 Second level 17.88 m X 14.76 m Primary Bedroom
Extra Room 2 Second level 15.85 m X 12.6 m Bedroom 2
Extra Room 3 Second level 15.75 m X 9.84 m Bedroom 3
Extra Room 4 Second level 11.81 m X 9.84 m Bedroom 4
Extra Room 5 Basement 25.59 m X 19.42 m Recreational, Games room
Extra Room 6 Basement 19.16 m X 10.99 m Bedroom
Interior
Heating Forced air
Cooling Central air conditioning
Flooring Hardwood
Exterior
Parking Features Yes
Community Features Community Centre
View Y/N No
Total Parking Spaces 4
Private Pool No
Building
Story 2
Sewer Sanitary sewer
Others
Ownership Freehold
"My job is to find and attract mastery-based agents to the office, protect the culture, and make sure everyone is happy! "








