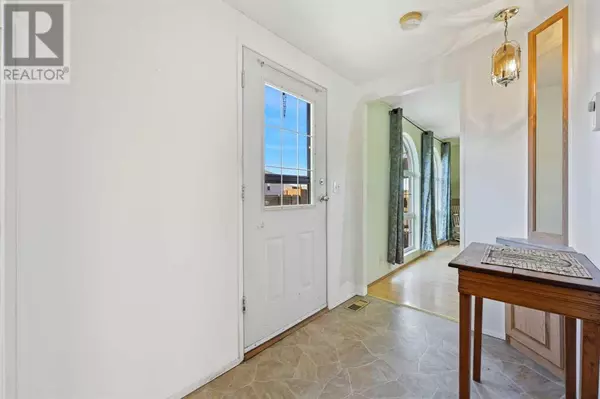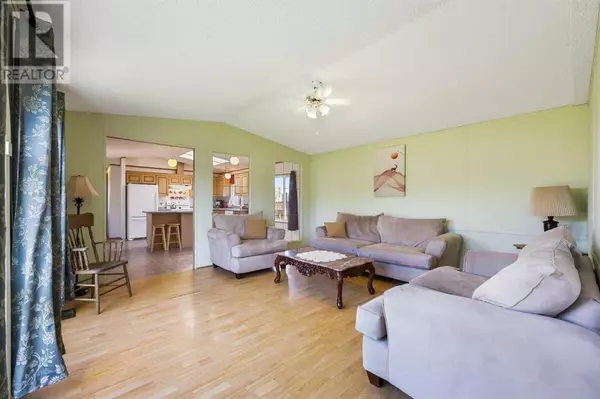
3 Beds
2 Baths
1,207 SqFt
3 Beds
2 Baths
1,207 SqFt
Key Details
Property Type Single Family Home
Sub Type Freehold
Listing Status Active
Purchase Type For Sale
Square Footage 1,207 sqft
Price per Sqft $207
MLS® Listing ID A2169952
Style Mobile Home
Bedrooms 3
Originating Board Calgary Real Estate Board
Year Built 2000
Lot Size 0.259 Acres
Acres 11300.0
Property Description
Location
Province AB
Rooms
Extra Room 1 Main level 14.75 Ft x 14.75 Ft Living room
Extra Room 2 Main level 16.67 Ft x 14.75 Ft Dining room
Extra Room 3 Main level 14.75 Ft x 12.00 Ft Primary Bedroom
Extra Room 4 Main level 8.33 Ft x 5.00 Ft 4pc Bathroom
Extra Room 5 Main level 9.25 Ft x 7.67 Ft Bedroom
Extra Room 6 Main level 9.25 Ft x 9.08 Ft Bedroom
Interior
Heating Forced air,
Cooling None
Flooring Laminate, Linoleum
Exterior
Garage No
Fence Fence
Waterfront No
View Y/N No
Total Parking Spaces 2
Private Pool No
Building
Lot Description Lawn
Story 1
Architectural Style Mobile Home
Others
Ownership Freehold

"My job is to find and attract mastery-based agents to the office, protect the culture, and make sure everyone is happy! "








