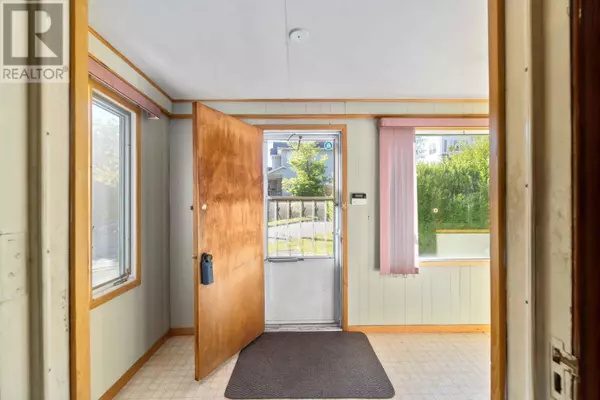
3 Beds
1 Bath
7,248 Sqft Lot
3 Beds
1 Bath
7,248 Sqft Lot
Key Details
Property Type Single Family Home
Sub Type Freehold
Listing Status Active
Purchase Type For Sale
Subdivision Halifax
MLS® Listing ID 202423857
Style 2 Level
Bedrooms 3
Originating Board Nova Scotia Association of REALTORS®
Year Built 1945
Lot Size 7,248 Sqft
Acres 7248.384
Property Description
Location
Province NS
Rooms
Extra Room 1 Second level 5.2 x 7.9 Bath (# pieces 1-6)
Extra Room 2 Second level 9.5 x 10.7 Bedroom
Extra Room 3 Second level 11.5 x 10.7 Bedroom
Extra Room 4 Second level 8.5 x 7.9 Bedroom
Extra Room 5 Main level 6.10 x 20.5 Sunroom
Extra Room 6 Main level 12.3 x 15.10 Living room
Interior
Flooring Hardwood, Linoleum, Tile
Exterior
Garage No
Community Features Recreational Facilities, School Bus
Waterfront No
View Y/N No
Private Pool No
Building
Lot Description Landscaped
Story 2
Sewer Municipal sewage system
Architectural Style 2 Level
Others
Ownership Freehold

"My job is to find and attract mastery-based agents to the office, protect the culture, and make sure everyone is happy! "








