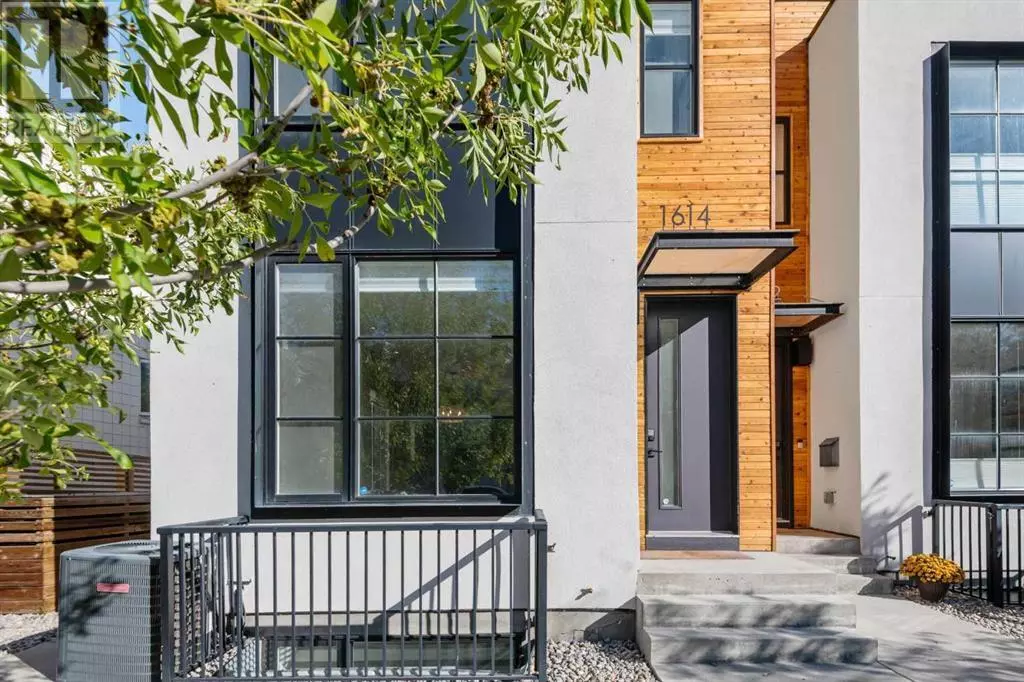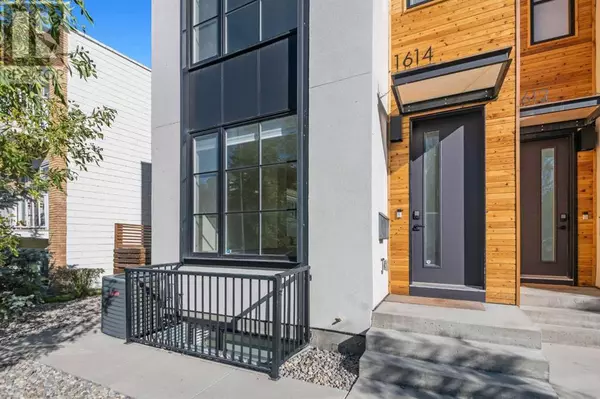
3 Beds
4 Baths
1,570 SqFt
3 Beds
4 Baths
1,570 SqFt
Key Details
Property Type Townhouse
Sub Type Townhouse
Listing Status Active
Purchase Type For Sale
Square Footage 1,570 sqft
Price per Sqft $493
Subdivision Sunalta
MLS® Listing ID A2168838
Bedrooms 3
Half Baths 1
Condo Fees $175/mo
Originating Board Calgary Real Estate Board
Year Built 2017
Property Description
Location
Province AB
Rooms
Extra Room 1 Second level 7.50 Ft x 3.08 Ft Laundry room
Extra Room 2 Second level 7.17 Ft x 4.67 Ft Other
Extra Room 3 Second level 5.17 Ft x 4.92 Ft Other
Extra Room 4 Second level 11.92 Ft x 10.67 Ft Primary Bedroom
Extra Room 5 Second level 11.17 Ft x 10.58 Ft Bedroom
Extra Room 6 Second level 9.08 Ft x 8.25 Ft 4pc Bathroom
Interior
Heating Forced air,
Cooling Central air conditioning
Flooring Carpeted, Hardwood, Slate, Tile
Exterior
Garage Yes
Garage Spaces 1.0
Garage Description 1
Fence Not fenced
Community Features Pets Allowed
Waterfront No
View Y/N No
Total Parking Spaces 1
Private Pool No
Building
Story 3
Others
Ownership Condominium/Strata

"My job is to find and attract mastery-based agents to the office, protect the culture, and make sure everyone is happy! "








