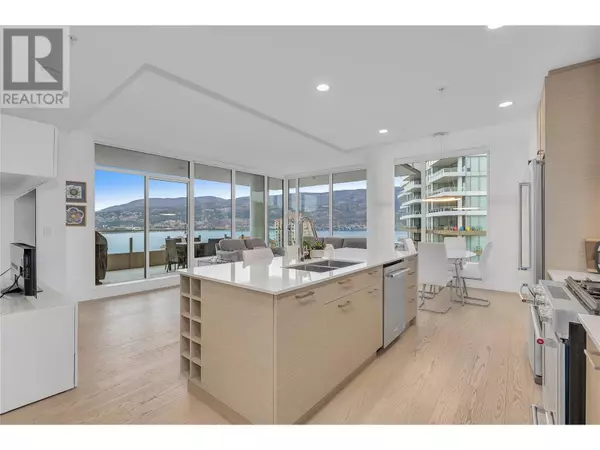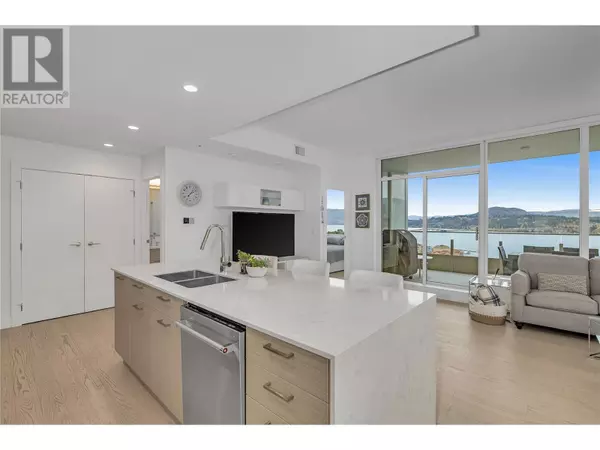2 Beds
2 Baths
975 SqFt
2 Beds
2 Baths
975 SqFt
Key Details
Property Type Condo
Sub Type Strata
Listing Status Active
Purchase Type For Sale
Square Footage 975 sqft
Price per Sqft $911
Subdivision Kelowna North
MLS® Listing ID 10325182
Bedrooms 2
Condo Fees $562/mo
Originating Board Association of Interior REALTORS®
Year Built 2021
Property Description
Location
Province BC
Zoning Unknown
Rooms
Extra Room 1 Main level Measurements not available Full bathroom
Extra Room 2 Main level 9' x 9' Bedroom
Extra Room 3 Main level Measurements not available 4pc Ensuite bath
Extra Room 4 Main level 14' x 11' Primary Bedroom
Extra Room 5 Main level 13'8'' x 7' Dining room
Extra Room 6 Main level 13'8'' x 13'8'' Living room
Interior
Heating Forced air
Cooling Central air conditioning
Exterior
Parking Features Yes
Community Features Recreational Facilities
View Y/N Yes
View Unknown, City view, Lake view, Mountain view, View of water, View (panoramic)
Total Parking Spaces 1
Private Pool Yes
Building
Story 1
Sewer Municipal sewage system
Others
Ownership Strata
"My job is to find and attract mastery-based agents to the office, protect the culture, and make sure everyone is happy! "








