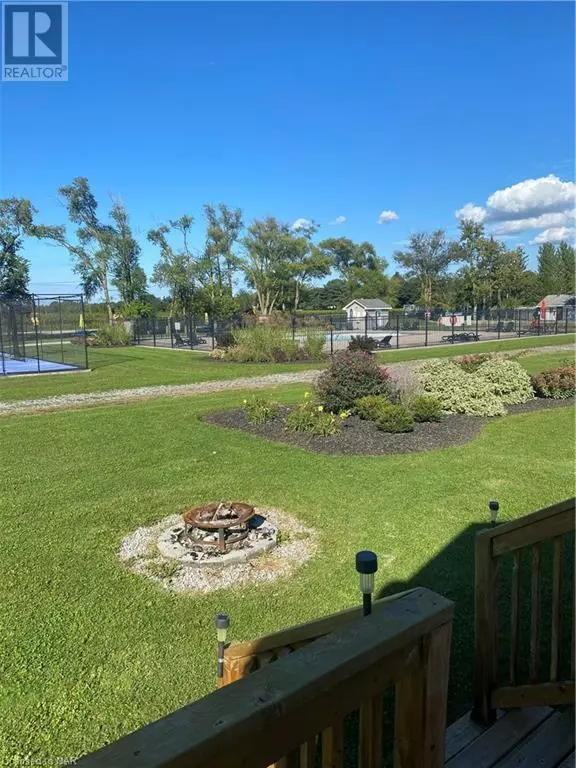
3 Beds
1 Bath
500 SqFt
3 Beds
1 Bath
500 SqFt
Key Details
Property Type Single Family Home
Sub Type Leasehold
Listing Status Active
Purchase Type For Sale
Square Footage 500 sqft
Price per Sqft $129
Subdivision 106 - Queenston
MLS® Listing ID 40656694
Style Mobile Home
Bedrooms 3
Originating Board Niagara Association of REALTORS®
Year Built 2018
Property Description
Location
Province ON
Rooms
Extra Room 1 Main level 6'0'' x 5'0'' Bedroom
Extra Room 2 Main level Measurements not available 4pc Bathroom
Extra Room 3 Main level 5'8'' x 6'3'' Bedroom
Extra Room 4 Main level 10'2'' x 7'1'' Primary Bedroom
Extra Room 5 Main level 7'3'' x 6'7'' Kitchen
Extra Room 6 Main level 7'5'' x 4'8'' Dining room
Interior
Cooling Central air conditioning
Exterior
Garage No
Waterfront No
View Y/N No
Total Parking Spaces 2
Private Pool No
Building
Story 1
Sewer Septic System
Architectural Style Mobile Home
Others
Ownership Leasehold

"My job is to find and attract mastery-based agents to the office, protect the culture, and make sure everyone is happy! "








