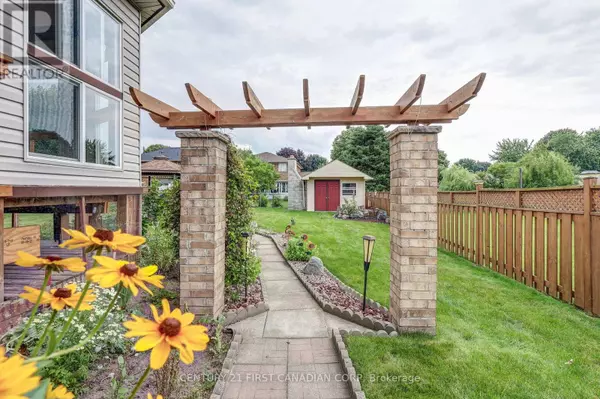
4 Beds
2 Baths
1,499 SqFt
4 Beds
2 Baths
1,499 SqFt
Key Details
Property Type Single Family Home
Sub Type Freehold
Listing Status Active
Purchase Type For Sale
Square Footage 1,499 sqft
Price per Sqft $466
Subdivision East O
MLS® Listing ID X9380493
Style Bungalow
Bedrooms 4
Originating Board London and St. Thomas Association of REALTORS®
Property Description
Location
Province ON
Rooms
Extra Room 1 Basement 4.79 m X 4 m Bedroom 2
Extra Room 2 Basement 2.31 m X 1.89 m Bathroom
Extra Room 3 Basement 6.67 m X 4.9 m Recreational, Games room
Extra Room 4 Basement 5.21 m X 3.77 m Bedroom
Extra Room 5 Main level 4.45 m X 3.75 m Living room
Extra Room 6 Main level 4.84 m X 3.01 m Dining room
Interior
Heating Forced air
Cooling Central air conditioning
Flooring Hardwood, Tile
Fireplaces Number 1
Exterior
Garage Yes
Fence Fenced yard
Waterfront No
View Y/N No
Total Parking Spaces 14
Private Pool No
Building
Story 1
Sewer Sanitary sewer
Architectural Style Bungalow
Others
Ownership Freehold

"My job is to find and attract mastery-based agents to the office, protect the culture, and make sure everyone is happy! "








