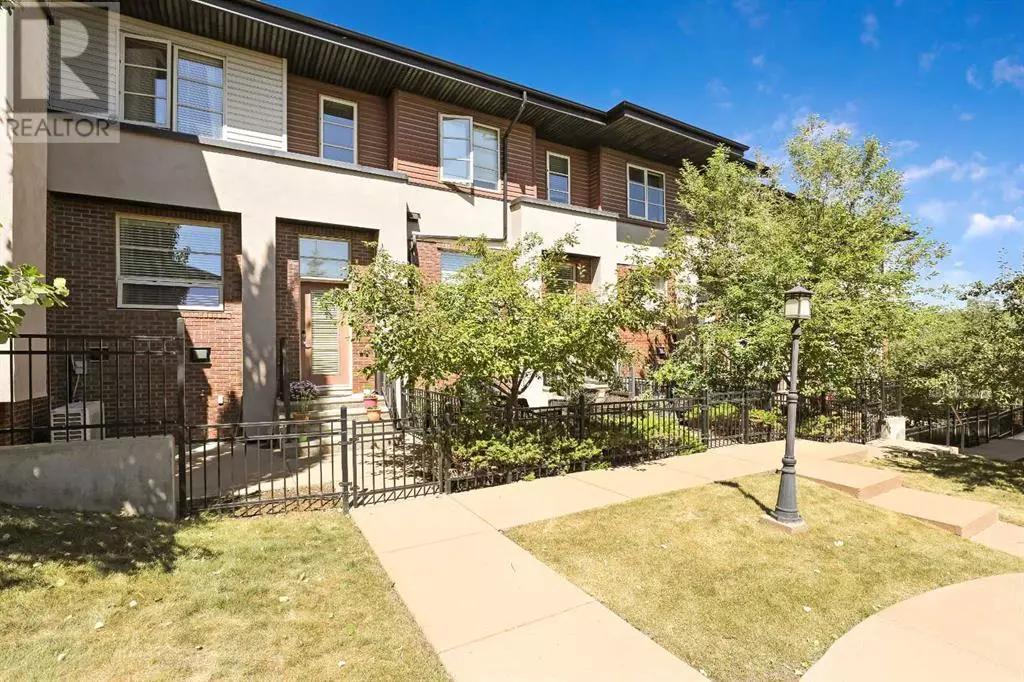
3 Beds
3 Baths
1,215 SqFt
3 Beds
3 Baths
1,215 SqFt
Key Details
Property Type Townhouse
Sub Type Townhouse
Listing Status Active
Purchase Type For Sale
Square Footage 1,215 sqft
Price per Sqft $451
Subdivision Aspen Woods
MLS® Listing ID A2170431
Bedrooms 3
Half Baths 1
Condo Fees $329/mo
Originating Board Calgary Real Estate Board
Year Built 2010
Lot Size 979 Sqft
Acres 979.5
Property Description
Location
Province AB
Rooms
Extra Room 1 Main level 12.33 Ft x 10.33 Ft Living room
Extra Room 2 Main level 14.42 Ft x 8.25 Ft Kitchen
Extra Room 3 Main level 9.33 Ft x 8.92 Ft Dining room
Extra Room 4 Main level .00 Ft x .00 Ft 2pc Bathroom
Extra Room 5 Upper Level 13.67 Ft x 10.83 Ft Primary Bedroom
Extra Room 6 Upper Level 8.50 Ft x 8.33 Ft Bedroom
Interior
Heating Forced air
Cooling See Remarks
Flooring Carpeted, Ceramic Tile, Hardwood
Exterior
Garage Yes
Garage Spaces 2.0
Garage Description 2
Fence Fence
Community Features Pets Allowed With Restrictions
Waterfront No
View Y/N No
Total Parking Spaces 2
Private Pool No
Building
Lot Description Garden Area
Story 2
Others
Ownership Condominium/Strata

"My job is to find and attract mastery-based agents to the office, protect the culture, and make sure everyone is happy! "








