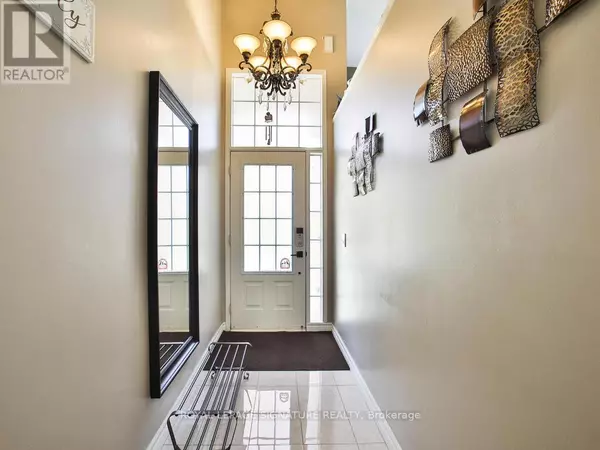
3 Beds
3 Baths
1,499 SqFt
3 Beds
3 Baths
1,499 SqFt
Key Details
Property Type Townhouse
Sub Type Townhouse
Listing Status Active
Purchase Type For Sale
Square Footage 1,499 sqft
Price per Sqft $599
Subdivision Lisgar
MLS® Listing ID W9380153
Bedrooms 3
Half Baths 1
Condo Fees $93/mo
Originating Board Toronto Regional Real Estate Board
Property Description
Location
Province ON
Rooms
Extra Room 1 Second level 4.52 m X 3.15 m Primary Bedroom
Extra Room 2 Second level 4.22 m X 2.74 m Bedroom 2
Extra Room 3 Second level 2.72 m X 3.35 m Bedroom 3
Extra Room 4 Basement 3.56 m X 3.23 m Office
Extra Room 5 Basement 2.84 m X 1.19 m Laundry room
Extra Room 6 Main level 4.75 m X 4.75 m Living room
Interior
Heating Forced air
Cooling Central air conditioning
Flooring Hardwood, Ceramic, Marble
Exterior
Garage Yes
Community Features School Bus
Waterfront No
View Y/N No
Total Parking Spaces 2
Private Pool No
Building
Story 3
Sewer Sanitary sewer
Others
Ownership Freehold

"My job is to find and attract mastery-based agents to the office, protect the culture, and make sure everyone is happy! "








