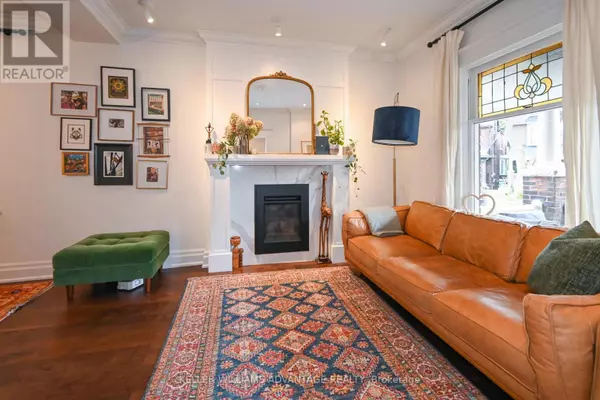
4 Beds
2 Baths
4 Beds
2 Baths
Key Details
Property Type Single Family Home
Sub Type Freehold
Listing Status Active
Purchase Type For Rent
Subdivision The Beaches
MLS® Listing ID E9380147
Bedrooms 4
Originating Board Toronto Regional Real Estate Board
Property Description
Location
Province ON
Rooms
Extra Room 1 Second level 4.65 m X 3.75 m Primary Bedroom
Extra Room 2 Second level 3.4 m X 2.69 m Bedroom 2
Extra Room 3 Second level 3.46 m X 2.7 m Bedroom 3
Extra Room 4 Second level 2.33 m X 2.25 m Den
Extra Room 5 Basement 2.44 m X 2.08 m Laundry room
Extra Room 6 Basement 4.4 m X 4.2 m Recreational, Games room
Interior
Heating Forced air
Cooling Central air conditioning
Flooring Hardwood, Carpeted
Exterior
Garage Yes
Waterfront No
View Y/N No
Total Parking Spaces 2
Private Pool No
Building
Story 2
Sewer Sanitary sewer
Others
Ownership Freehold
Acceptable Financing Monthly
Listing Terms Monthly

"My job is to find and attract mastery-based agents to the office, protect the culture, and make sure everyone is happy! "








