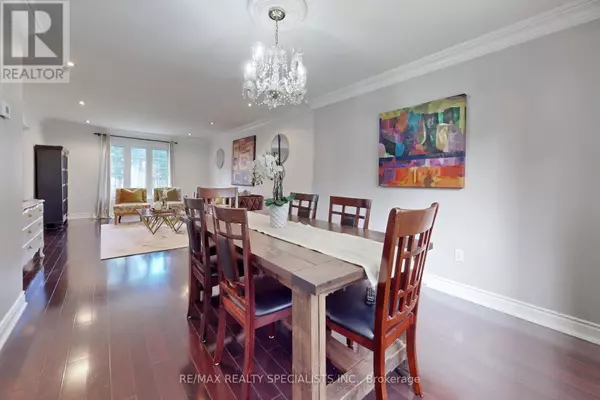4 Beds
2 Baths
4 Beds
2 Baths
Key Details
Property Type Single Family Home
Sub Type Freehold
Listing Status Active
Purchase Type For Sale
Subdivision Northgate
MLS® Listing ID W9379719
Bedrooms 4
Half Baths 1
Originating Board Toronto Regional Real Estate Board
Property Description
Location
Province ON
Rooms
Extra Room 1 Second level 3.97 m X 3.29 m Primary Bedroom
Extra Room 2 Second level -1.0 Bedroom 2
Extra Room 3 Second level Measurements not available Bedroom 3
Extra Room 4 Second level Measurements not available Bedroom 4
Extra Room 5 Main level 5.36 m X 3.91 m Living room
Extra Room 6 Main level 3.47 m X 3.3 m Dining room
Interior
Heating Forced air
Cooling Central air conditioning
Flooring Hardwood, Tile, Laminate
Exterior
Parking Features Yes
View Y/N No
Total Parking Spaces 4
Private Pool No
Building
Story 2
Sewer Sanitary sewer
Others
Ownership Freehold
"My job is to find and attract mastery-based agents to the office, protect the culture, and make sure everyone is happy! "








