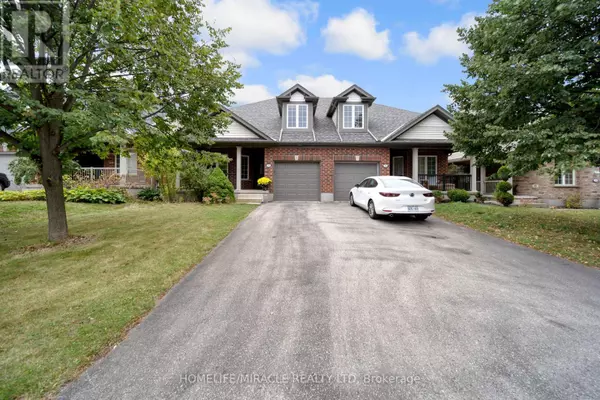
4 Beds
4 Baths
1,999 SqFt
4 Beds
4 Baths
1,999 SqFt
Key Details
Property Type Single Family Home
Sub Type Freehold
Listing Status Active
Purchase Type For Sale
Square Footage 1,999 sqft
Price per Sqft $494
Subdivision Pine Ridge
MLS® Listing ID X9379798
Bedrooms 4
Half Baths 1
Originating Board Toronto Regional Real Estate Board
Property Description
Location
Province ON
Rooms
Extra Room 1 Second level 3.96 m X 4.27 m Loft
Extra Room 2 Second level 3.66 m X 3.35 m Bedroom 2
Extra Room 3 Second level 3.05 m X 7.32 m Bedroom 3
Extra Room 4 Second level Measurements not available Bathroom
Extra Room 5 Basement 2.74 m X 3.65 m Kitchen
Extra Room 6 Basement 3.96 m X 6.09 m Media
Interior
Heating Forced air
Cooling Central air conditioning
Flooring Ceramic, Laminate, Carpeted
Exterior
Parking Features Yes
View Y/N No
Total Parking Spaces 3
Private Pool No
Building
Story 2
Sewer Sanitary sewer
Others
Ownership Freehold

"My job is to find and attract mastery-based agents to the office, protect the culture, and make sure everyone is happy! "








