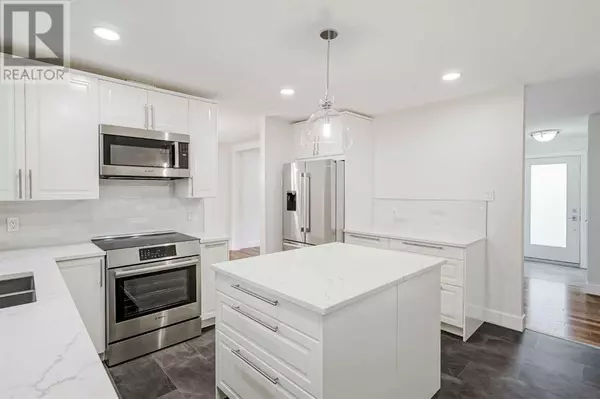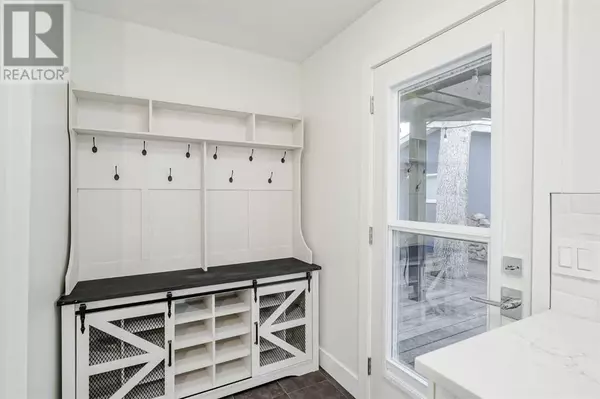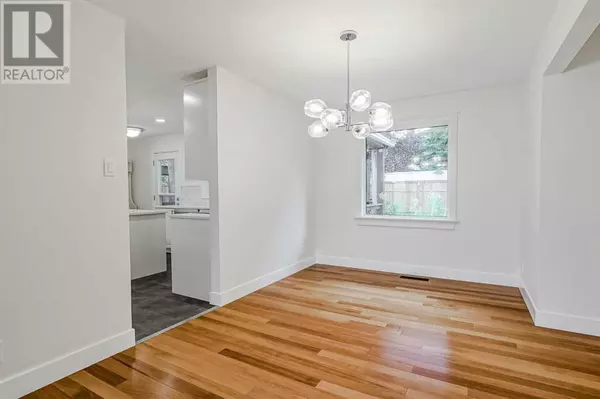
4 Beds
3 Baths
1,244 SqFt
4 Beds
3 Baths
1,244 SqFt
Key Details
Property Type Single Family Home
Sub Type Freehold
Listing Status Active
Purchase Type For Sale
Square Footage 1,244 sqft
Price per Sqft $703
Subdivision Palliser
MLS® Listing ID A2169159
Style 4 Level
Bedrooms 4
Half Baths 1
Originating Board Calgary Real Estate Board
Year Built 1967
Lot Size 7,028 Sqft
Acres 7028.8335
Property Description
Location
Province AB
Rooms
Extra Room 1 Basement 12.67 Ft x 8.92 Ft Bedroom
Extra Room 2 Basement 11.50 Ft x 8.33 Ft Other
Extra Room 3 Lower level 20.75 Ft x 12.58 Ft Family room
Extra Room 4 Lower level 12.75 Ft x 10.42 Ft Den
Extra Room 5 Lower level .00 Ft x .00 Ft 2pc Bathroom
Extra Room 6 Main level 14.83 Ft x 13.42 Ft Living room
Interior
Heating Forced air
Cooling Central air conditioning
Flooring Carpeted, Ceramic Tile, Hardwood
Fireplaces Number 2
Exterior
Garage Yes
Garage Spaces 2.0
Garage Description 2
Fence Fence
Waterfront No
View Y/N No
Total Parking Spaces 2
Private Pool No
Building
Lot Description Garden Area, Landscaped, Lawn
Architectural Style 4 Level
Others
Ownership Freehold

"My job is to find and attract mastery-based agents to the office, protect the culture, and make sure everyone is happy! "








