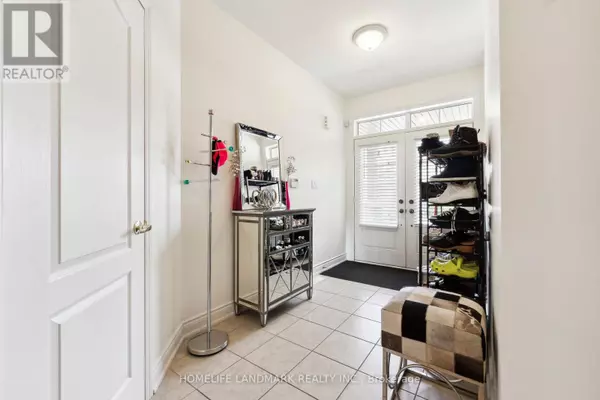
4 Beds
3 Baths
1,999 SqFt
4 Beds
3 Baths
1,999 SqFt
Key Details
Property Type Single Family Home
Sub Type Freehold
Listing Status Active
Purchase Type For Sale
Square Footage 1,999 sqft
Price per Sqft $694
Subdivision Westbrook
MLS® Listing ID N9379235
Bedrooms 4
Half Baths 1
Originating Board Toronto Regional Real Estate Board
Property Description
Location
Province ON
Rooms
Extra Room 1 Other 6.1 m X 3.72 m Living room
Extra Room 2 Other 6.1 m X 3.72 m Dining room
Extra Room 3 Other 4.58 m X 2.75 m Kitchen
Extra Room 4 Other 3.54 m X 4 m Eating area
Extra Room 5 Other 4.88 m X 3.97 m Primary Bedroom
Extra Room 6 Other 3.72 m X 2.75 m Bedroom 2
Interior
Heating Forced air
Cooling Central air conditioning
Flooring Hardwood, Ceramic, Carpeted
Exterior
Garage Yes
Waterfront No
View Y/N No
Total Parking Spaces 4
Private Pool No
Building
Story 2
Sewer Sanitary sewer
Others
Ownership Freehold

"My job is to find and attract mastery-based agents to the office, protect the culture, and make sure everyone is happy! "








