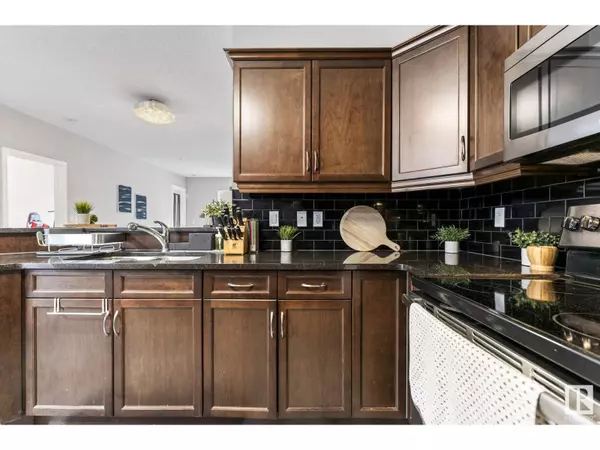
2 Beds
2 Baths
880 SqFt
2 Beds
2 Baths
880 SqFt
Key Details
Property Type Condo
Sub Type Condominium/Strata
Listing Status Active
Purchase Type For Sale
Square Footage 880 sqft
Price per Sqft $293
Subdivision Queen Alexandra
MLS® Listing ID E4408698
Bedrooms 2
Condo Fees $824/mo
Originating Board REALTORS® Association of Edmonton
Year Built 2008
Property Description
Location
Province AB
Rooms
Extra Room 1 Main level 4.43 m X 3.75 m Living room
Extra Room 2 Main level 2.9 m X 3.49 m Dining room
Extra Room 3 Main level 3.03 m X 3.3 m Kitchen
Extra Room 4 Main level 4.43 m X 2.97 m Primary Bedroom
Extra Room 5 Main level 4.36 m X 2.57 m Bedroom 2
Extra Room 6 Main level 2.65 m X 1.49 m Laundry room
Interior
Heating Heat Pump
Fireplaces Type Unknown
Exterior
Garage Yes
Community Features Public Swimming Pool
Waterfront No
View Y/N No
Total Parking Spaces 2
Private Pool No
Others
Ownership Condominium/Strata

"My job is to find and attract mastery-based agents to the office, protect the culture, and make sure everyone is happy! "








