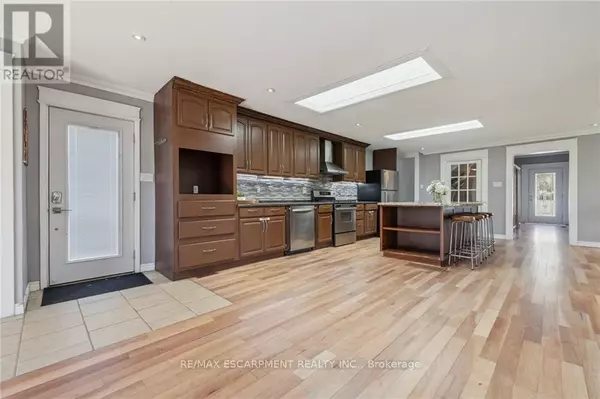
3 Beds
2 Baths
1,499 SqFt
3 Beds
2 Baths
1,499 SqFt
Key Details
Property Type Single Family Home
Sub Type Freehold
Listing Status Active
Purchase Type For Sale
Square Footage 1,499 sqft
Price per Sqft $533
Subdivision Acton
MLS® Listing ID W9379167
Bedrooms 3
Originating Board Toronto Regional Real Estate Board
Property Description
Location
Province ON
Rooms
Extra Room 1 Second level 4.42 m X 3 m Bedroom
Extra Room 2 Second level 3.73 m X 2.54 m Bedroom
Extra Room 3 Second level Measurements not available Bathroom
Extra Room 4 Main level 4.22 m X 3.86 m Kitchen
Extra Room 5 Main level 6.15 m X 6.98 m Living room
Extra Room 6 Main level 4.27 m X 2.67 m Primary Bedroom
Interior
Heating Forced air
Cooling Central air conditioning
Flooring Hardwood, Tile
Exterior
Garage Yes
Waterfront No
View Y/N No
Total Parking Spaces 9
Private Pool No
Building
Story 1.5
Sewer Sanitary sewer
Others
Ownership Freehold

"My job is to find and attract mastery-based agents to the office, protect the culture, and make sure everyone is happy! "








