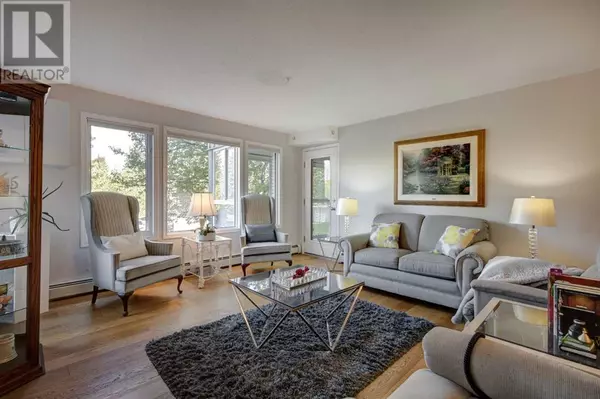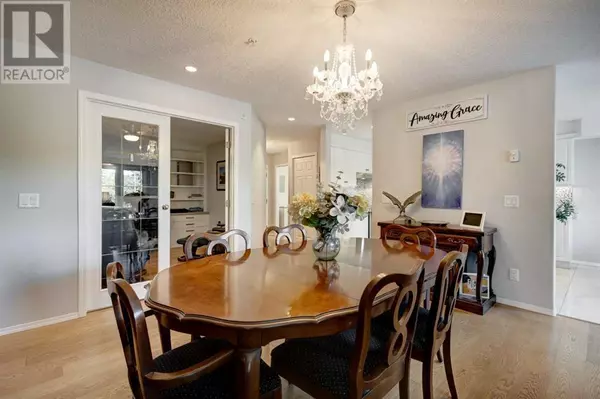
2 Beds
2 Baths
1,222 SqFt
2 Beds
2 Baths
1,222 SqFt
Key Details
Property Type Condo
Sub Type Condominium/Strata
Listing Status Active
Purchase Type For Sale
Square Footage 1,222 sqft
Price per Sqft $382
Subdivision Signal Hill
MLS® Listing ID A2169980
Bedrooms 2
Condo Fees $718/mo
Originating Board Calgary Real Estate Board
Year Built 1996
Property Description
Location
Province AB
Rooms
Extra Room 1 Main level 5.92 Ft x 6.17 Ft 3pc Bathroom
Extra Room 2 Main level 7.58 Ft x 9.17 Ft 3pc Bathroom
Extra Room 3 Main level 9.92 Ft x 9.92 Ft Breakfast
Extra Room 4 Main level 14.25 Ft x 9.75 Ft Dining room
Extra Room 5 Main level 6.33 Ft x 3.67 Ft Foyer
Extra Room 6 Main level 10.25 Ft x 11.92 Ft Kitchen
Interior
Heating Baseboard heaters
Cooling Window air conditioner, Wall unit
Flooring Laminate, Tile
Exterior
Parking Features No
Community Features Pets Allowed With Restrictions, Age Restrictions
View Y/N No
Total Parking Spaces 1
Private Pool No
Building
Story 4
Others
Ownership Condominium/Strata

"My job is to find and attract mastery-based agents to the office, protect the culture, and make sure everyone is happy! "








